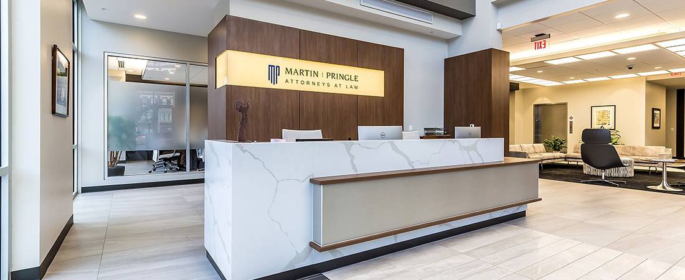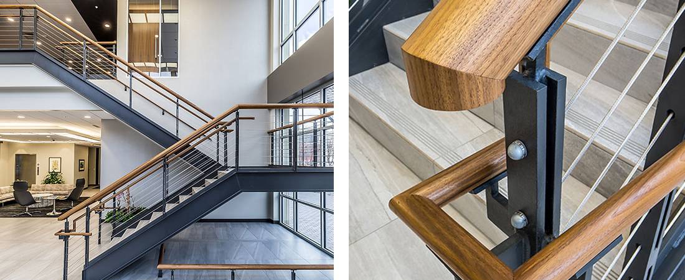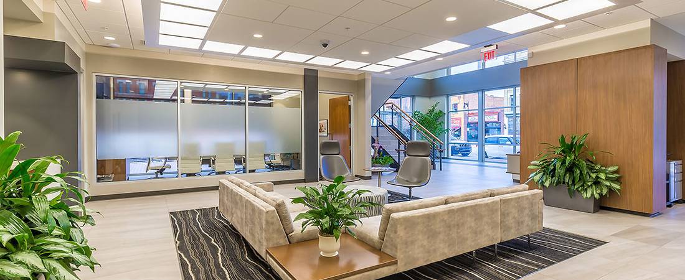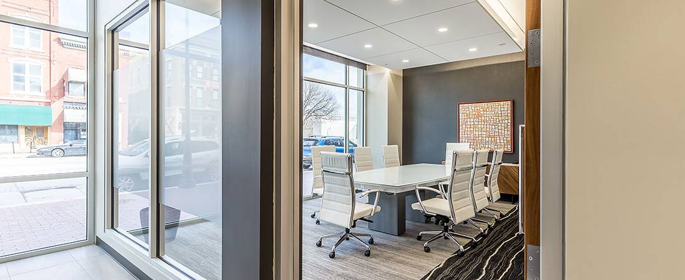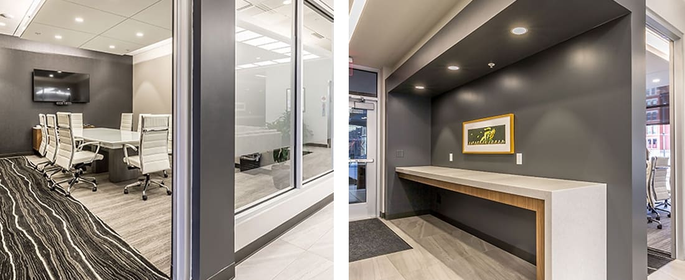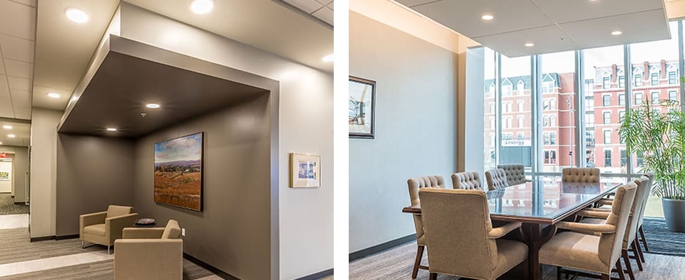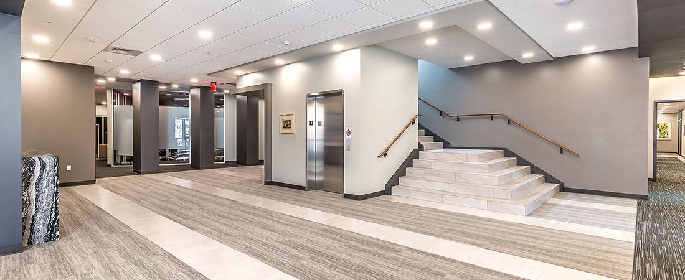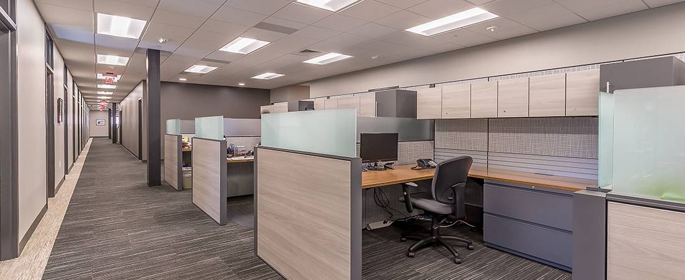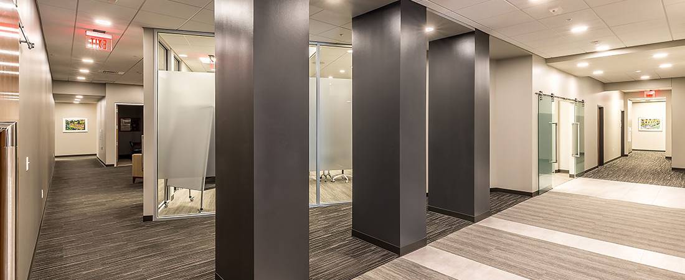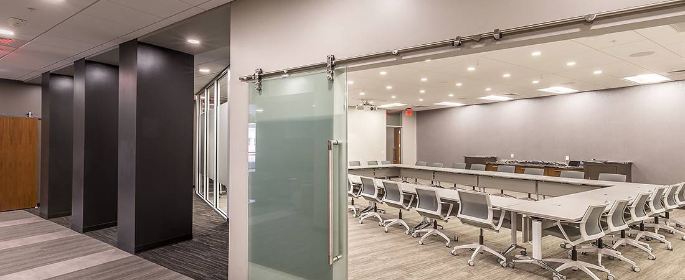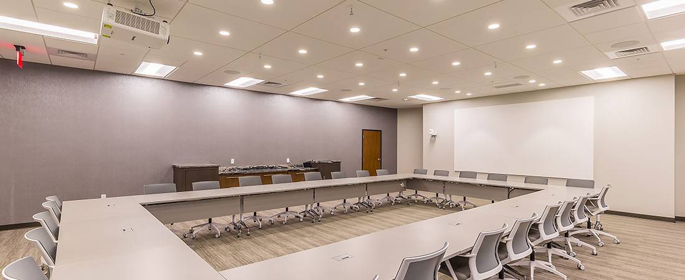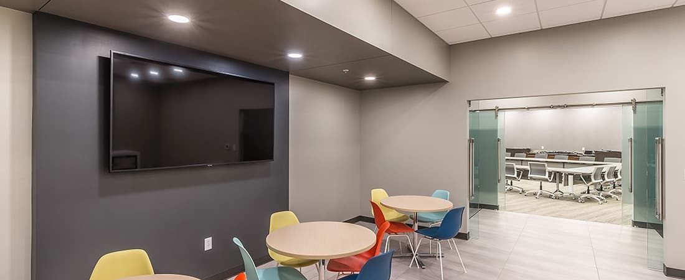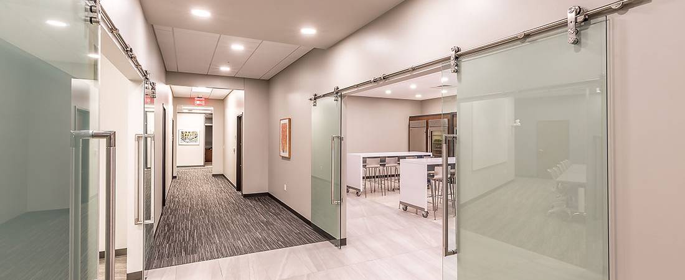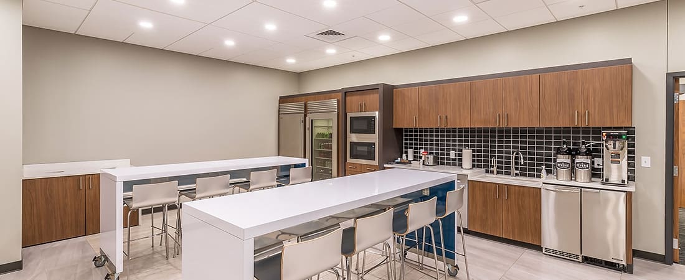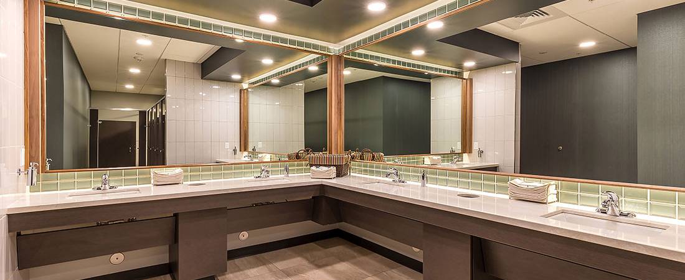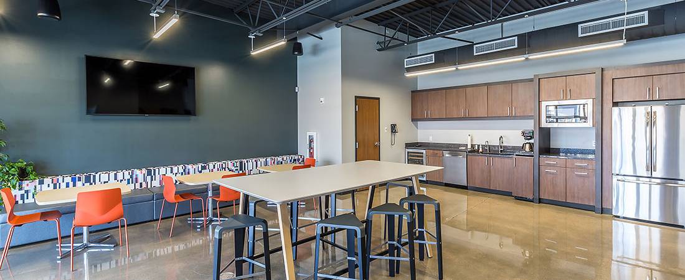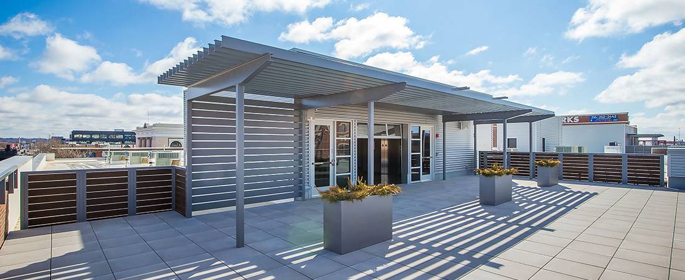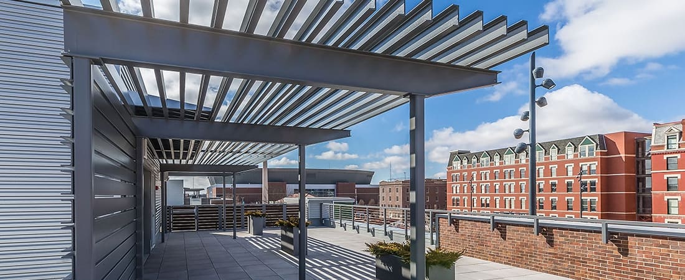Total Tenant Space: 39,500 sq ft
Scope:
New construction and Interior Design of 3-story office space located in the new Spaghetti Works building
Features:
- Bright, spacious 1st floor reception, highlighted with marble finishes and mid-century furnishings
- Large multi-media conference room + additional small conference rooms
- Marble staircase + elevator to 2nd and 3rd floors
- Premium finishes and modern furnishings throughout
- Rooftop deck adjacent to break room with full-kitchen amenities
- Second break room with kitchen amenities
- Open work-space surrounded by executive offices
- Street-level + rooftop city-scape views
Photography by Milt Mounts, Essential Images Photography

