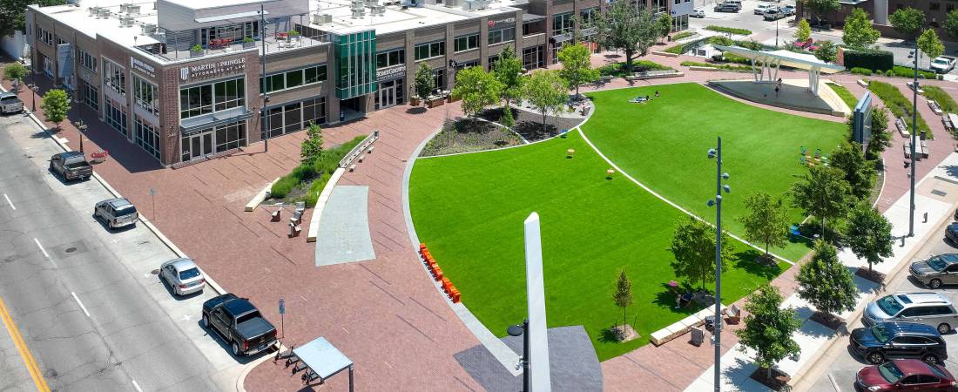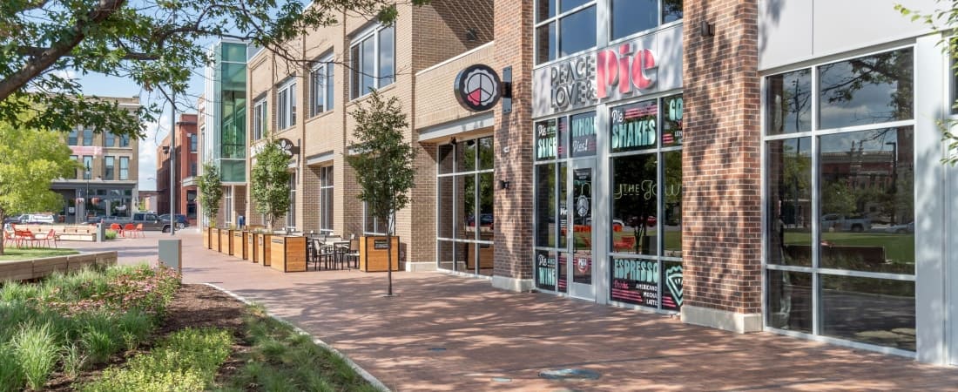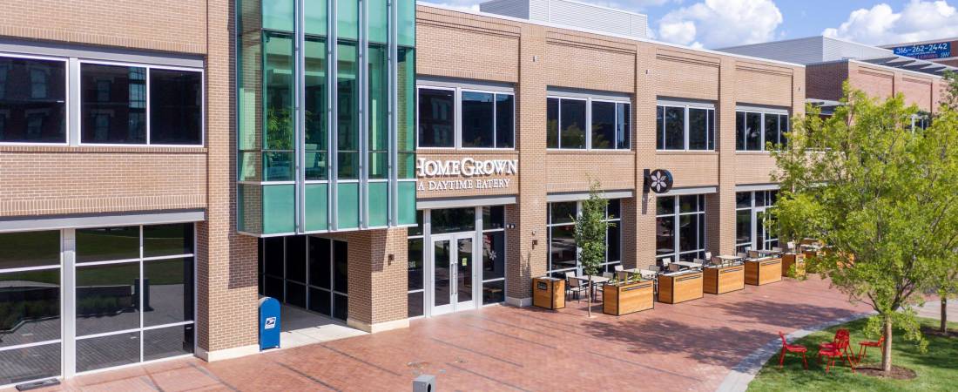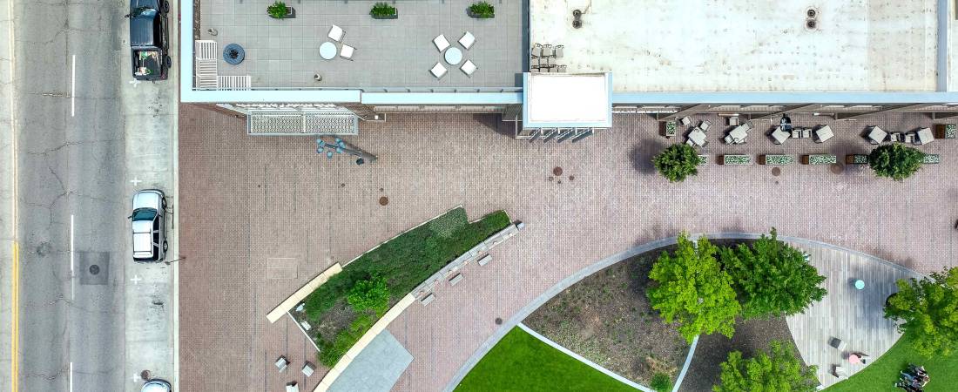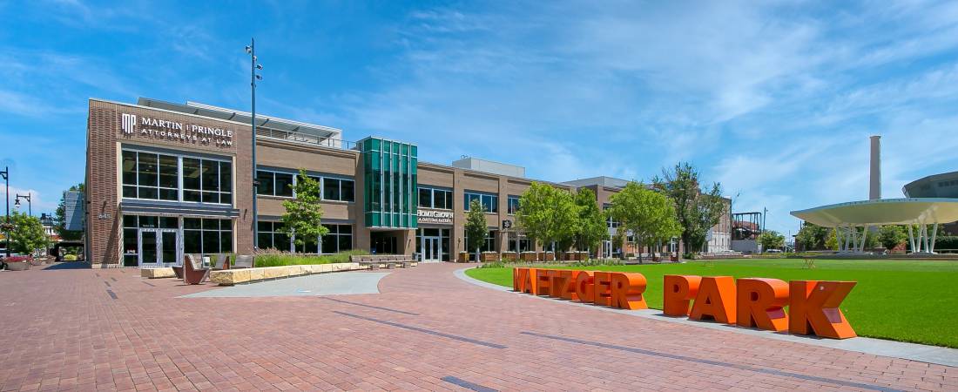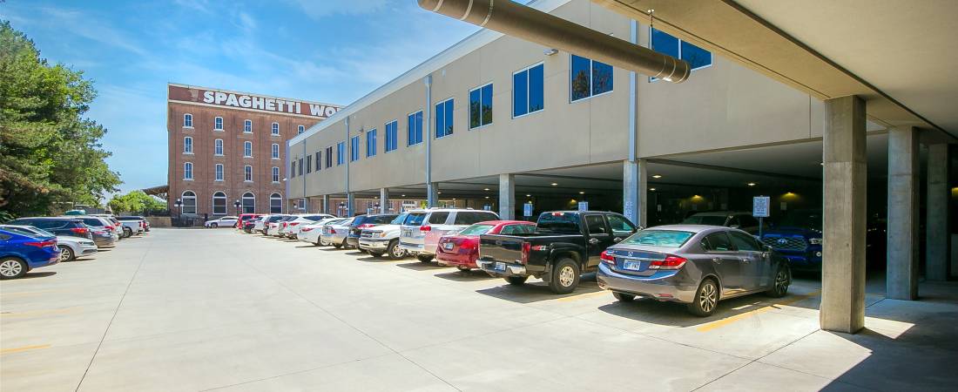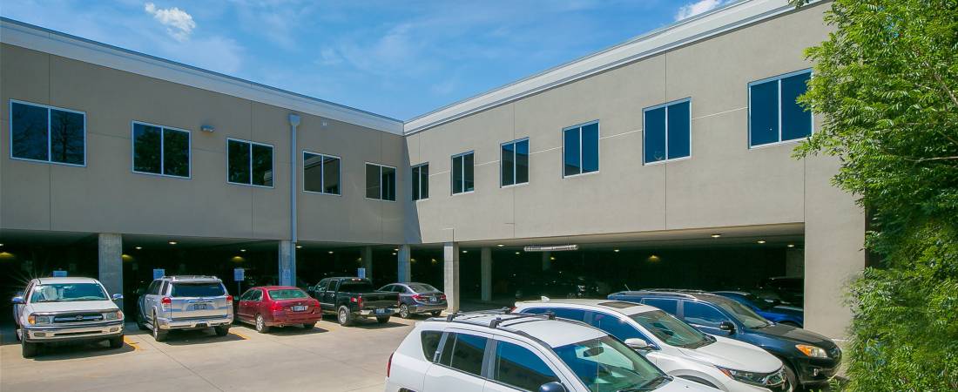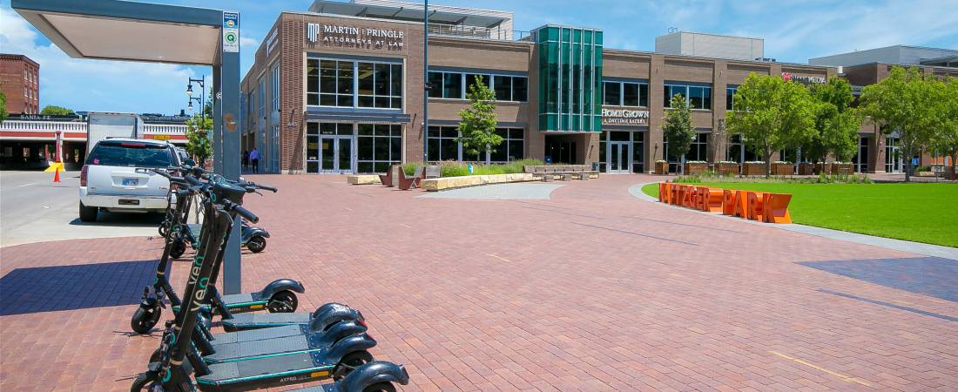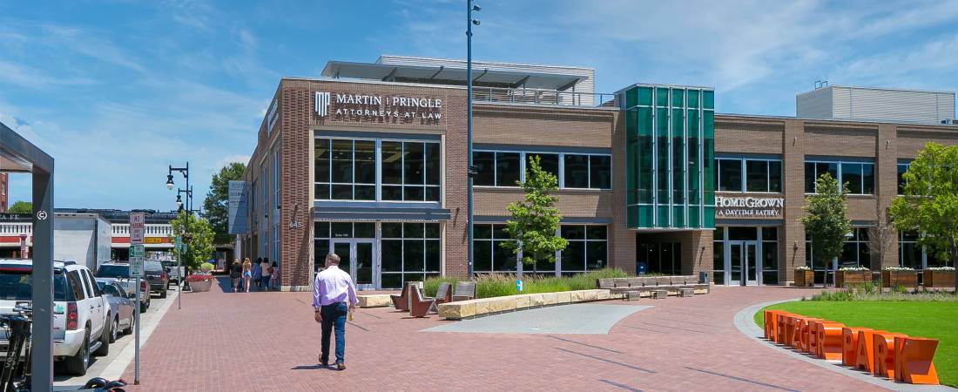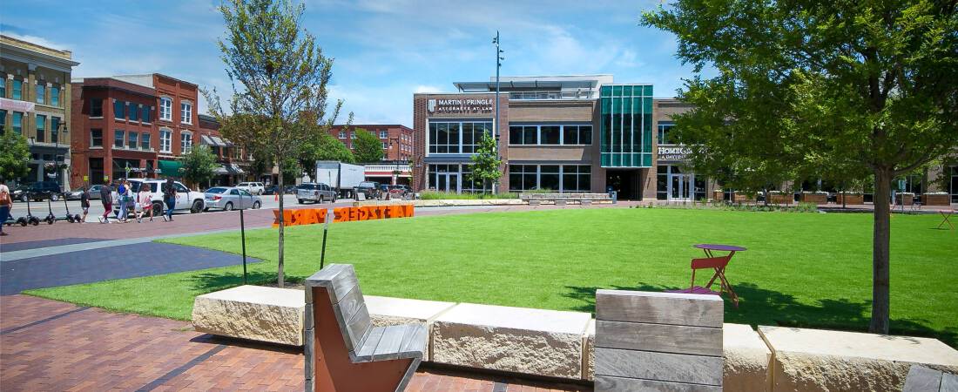Architectural services for multi-phase new multi-story building for retail and class A office space in the center of Old Town Wichita. Phase one was to design/build the main shell of the building and design the space for Martin Pringle Law Firm. Martin Pringle’s floor has a 3-story lobby and public conference rooms. The second floor is made up of offices and employee training rooms, while the third floor is a spacious break room, kitchen, and rooftop patio. Phase two and three included finish-outs for the tenants such as Eric Fisher Salon, Callcap office, EMC Insurance and other landlord improvements. Next door to the new construction was the complete remodel of the former Spaghetti Works building into a 41-unit apart complex.
Size: 100,000 SF
Time: 2017-2020

