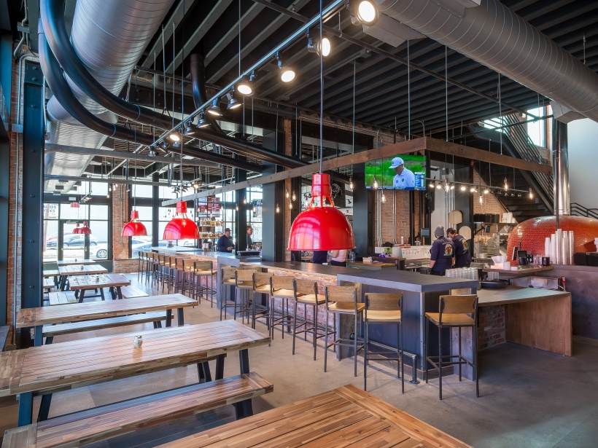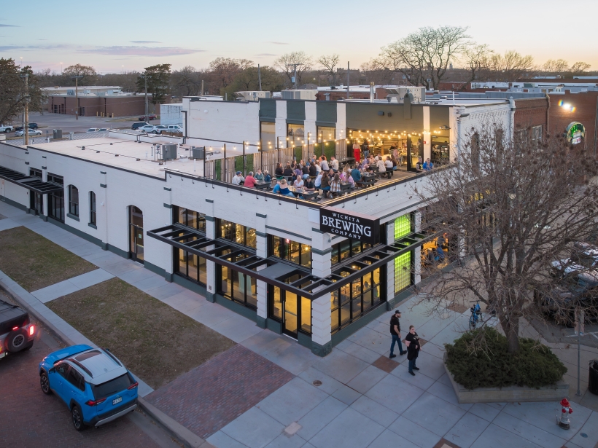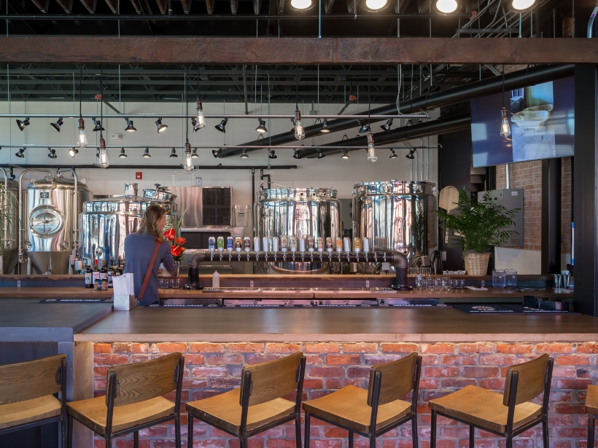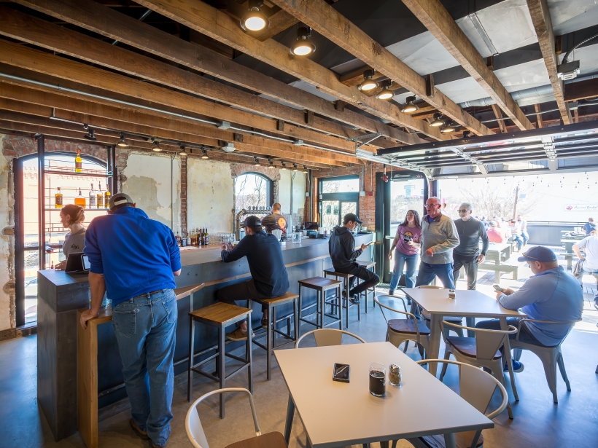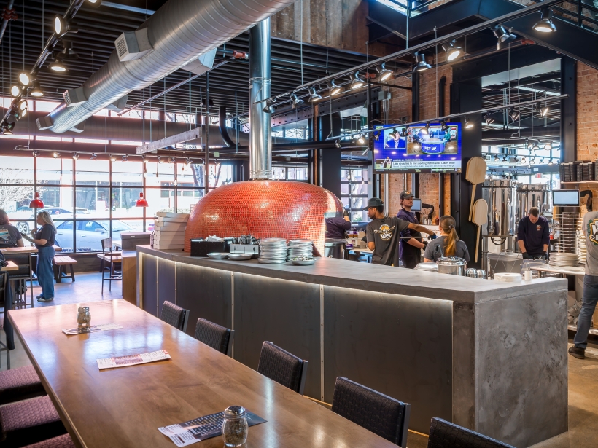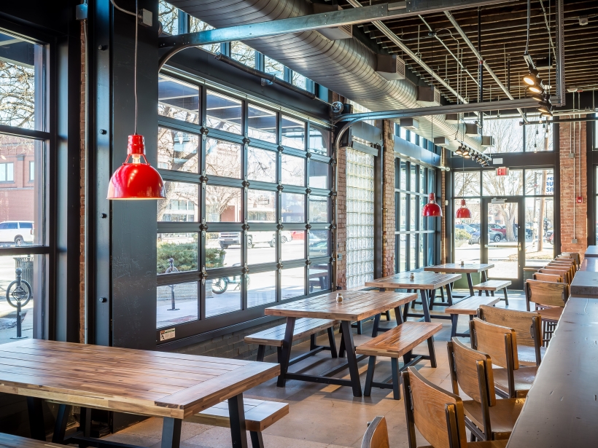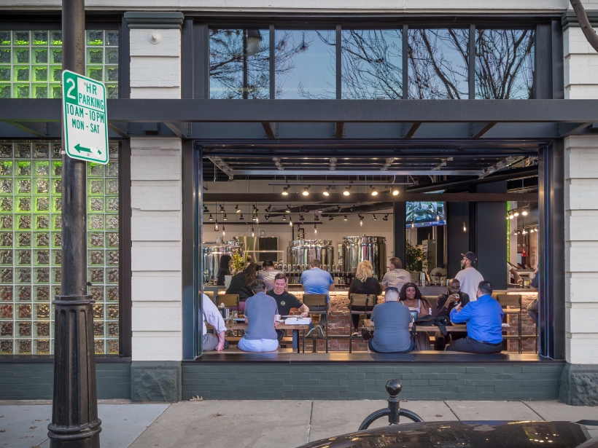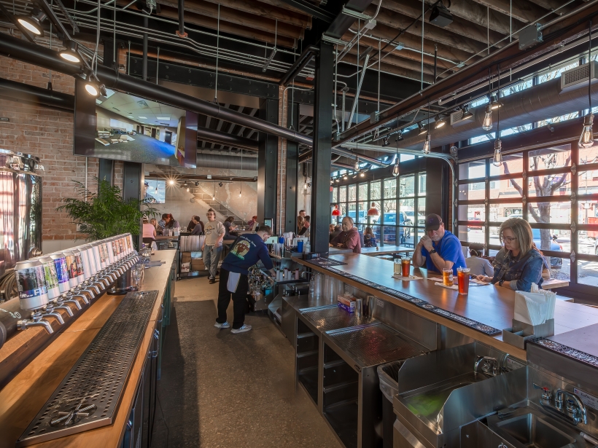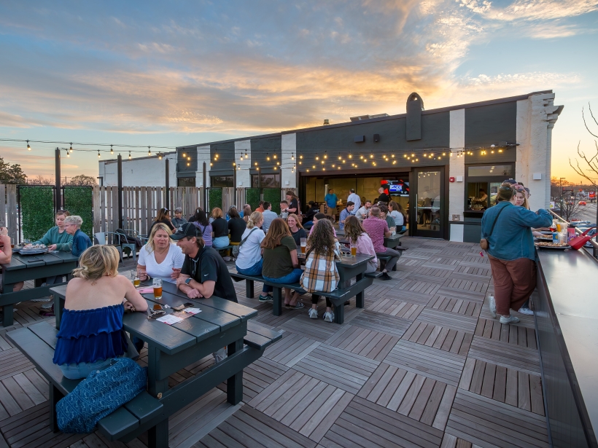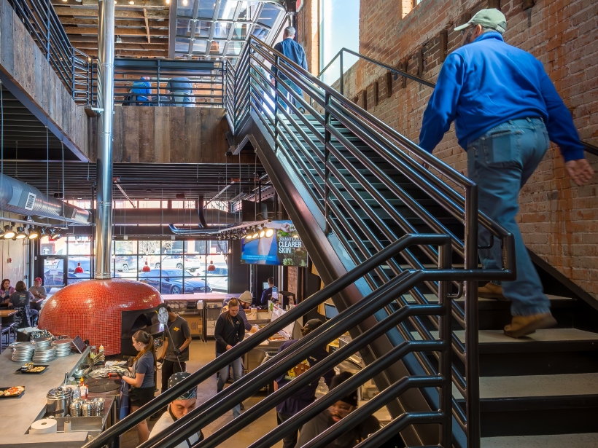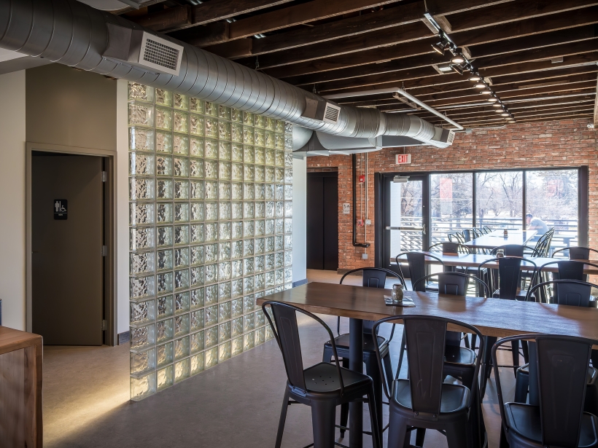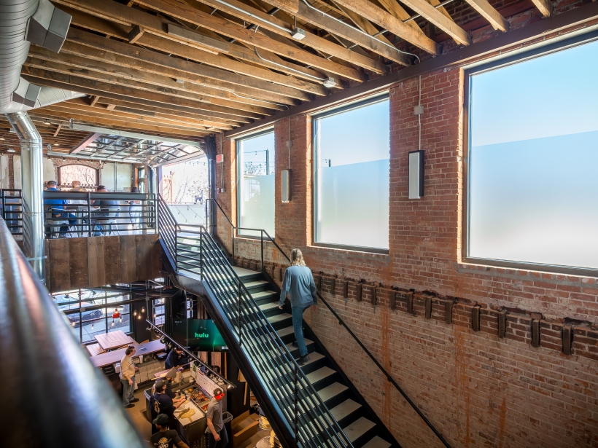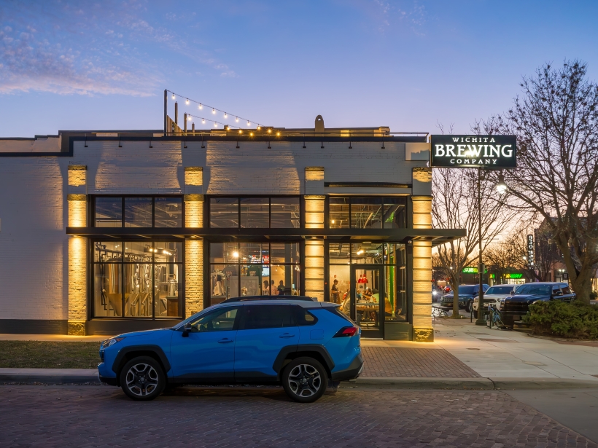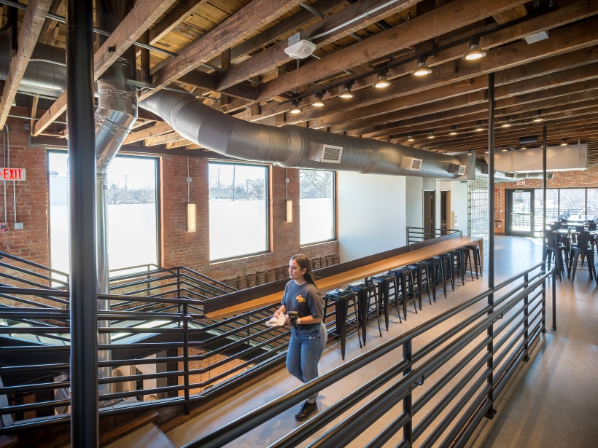Total Building Area: 8,709 SF (interior, not including the roof terrace, back patio, and courtyard)
Scope: Renovation of a historic building into the Wichita Brewing Company brewery and restaurant, two stories, with a roof deck, patio, and courtyard.
Features:
- Roof deck
- Elevated and ground floor patios
- Brewing in house
- Italian pizza oven
- Open stair
- Mixed seating (picnic tables, high tops, bar seating, standing rails)
- Approx. 70′ bar on lower level, 20′ bar on 2nd floor
- Glass block walls illuminated by LED lights
- Bar, trim, and lighting infrastructure constructed of salvaged wood, brick, and steel removed from the building in demo phase
- Garage doors
- Venue space

