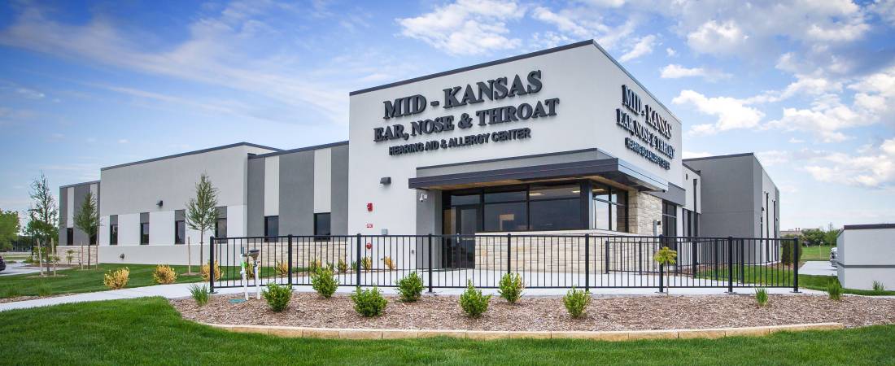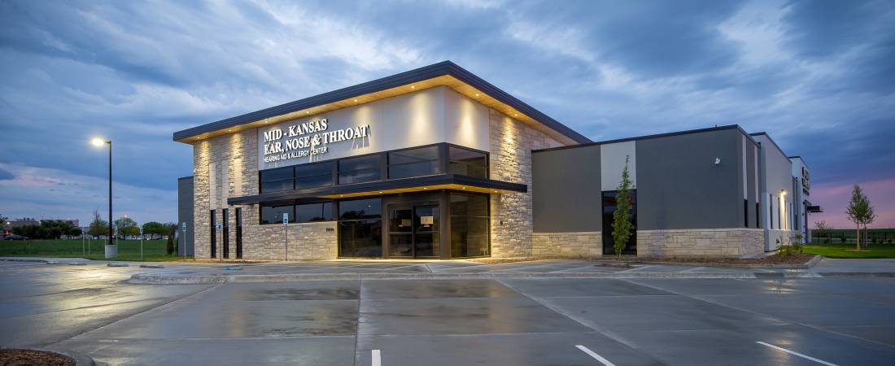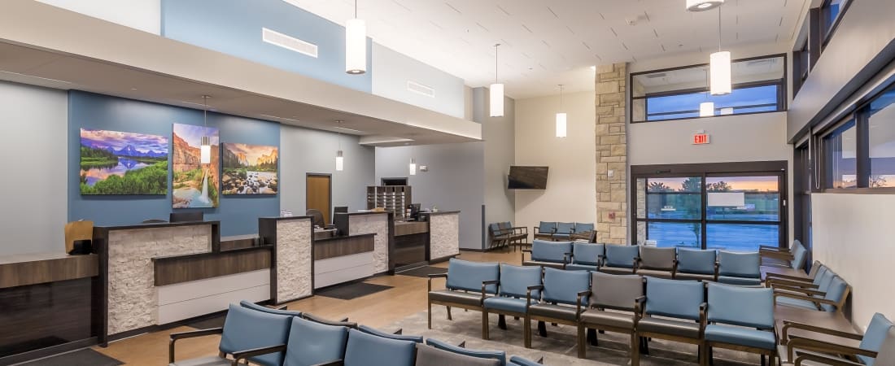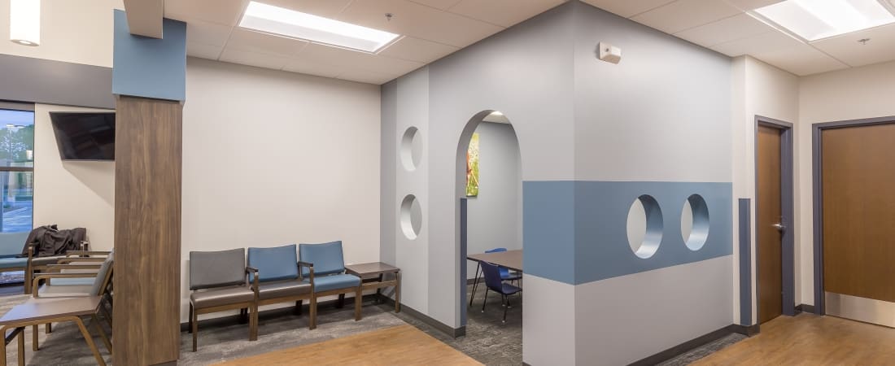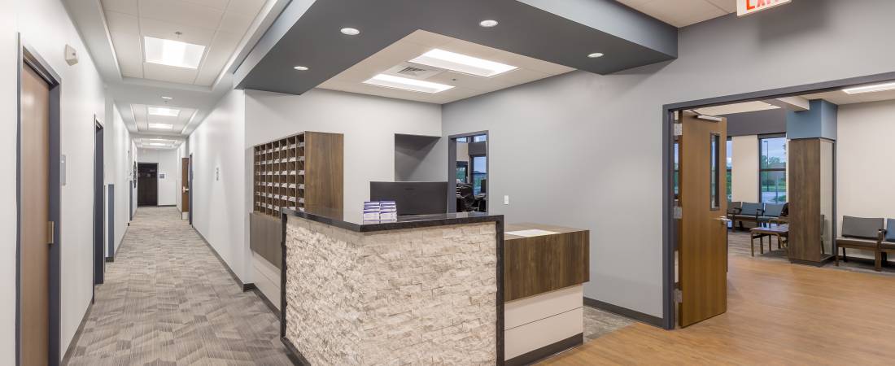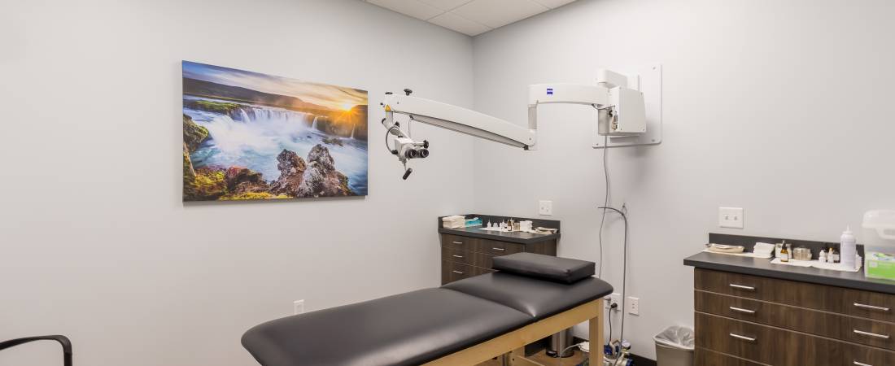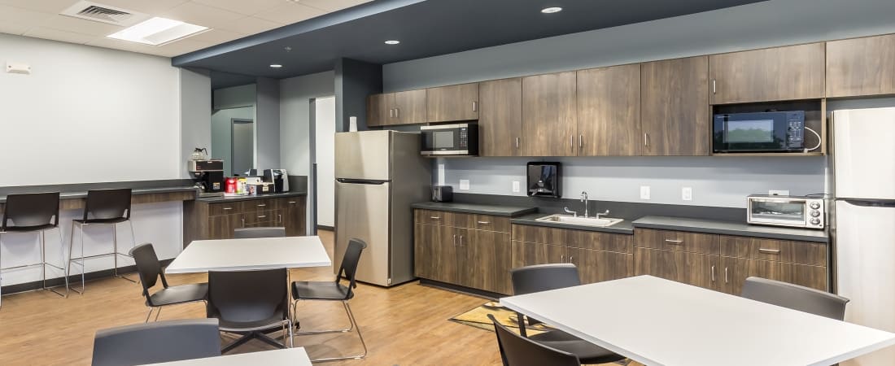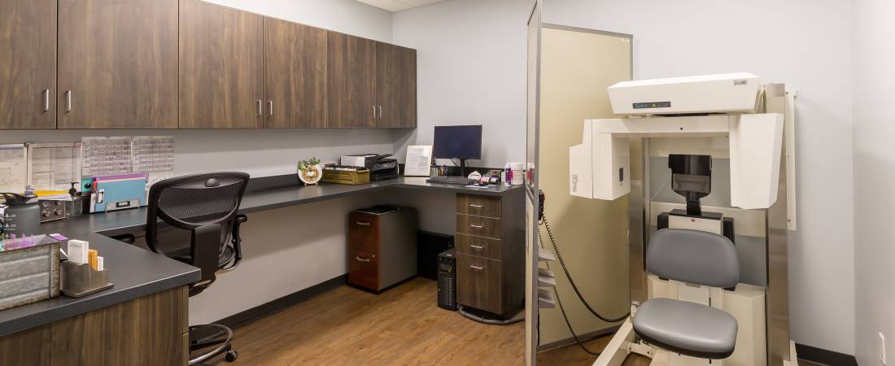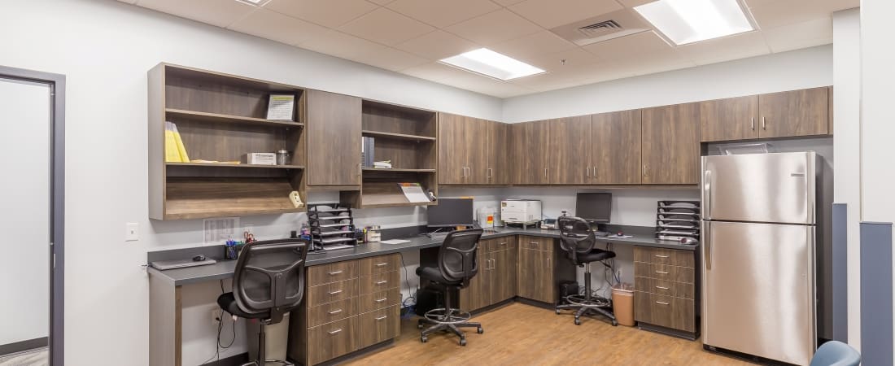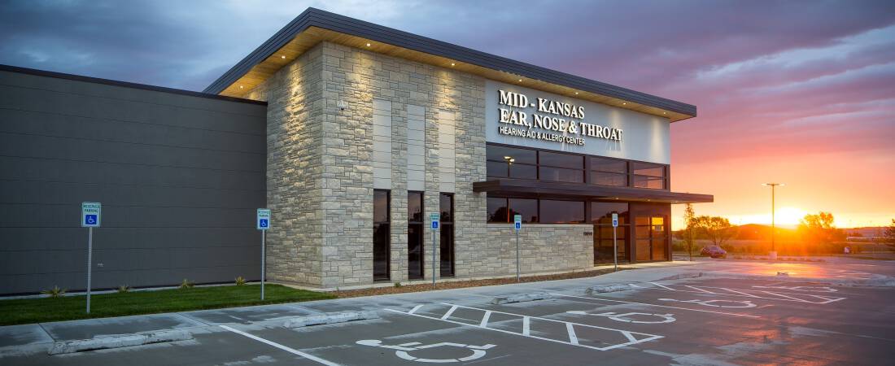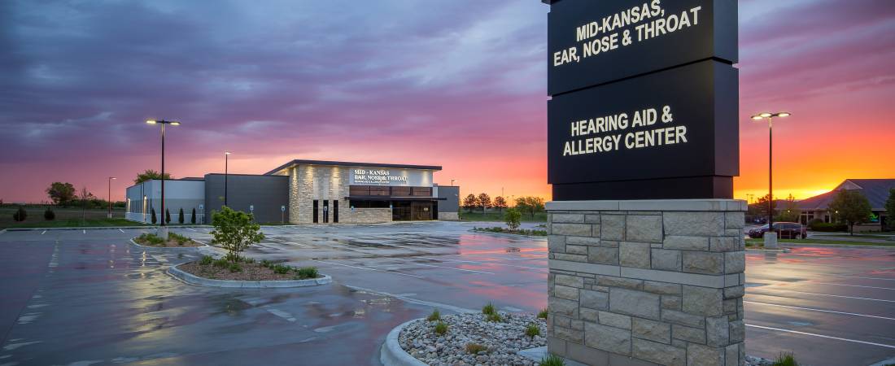Total Building Area: 18,000 SF
Scope: New Construction
Features: Ear, Nose and Throat is 18,000 sf medical facility consisting of 18 exam rooms, Procedure rooms, Hearing, speech and allergy rooms. The facility contains offices and support areas for staff, restrooms, breakroom, and storage. Clients are met with a large reception room and a waiting area with dedicated points of client admission doors. There is a sub waiting area that also serves as a safe room.

