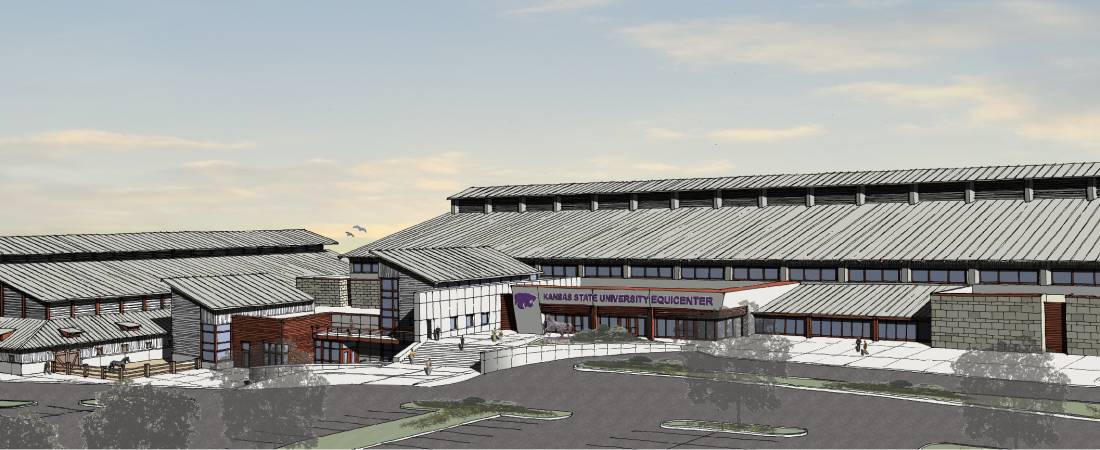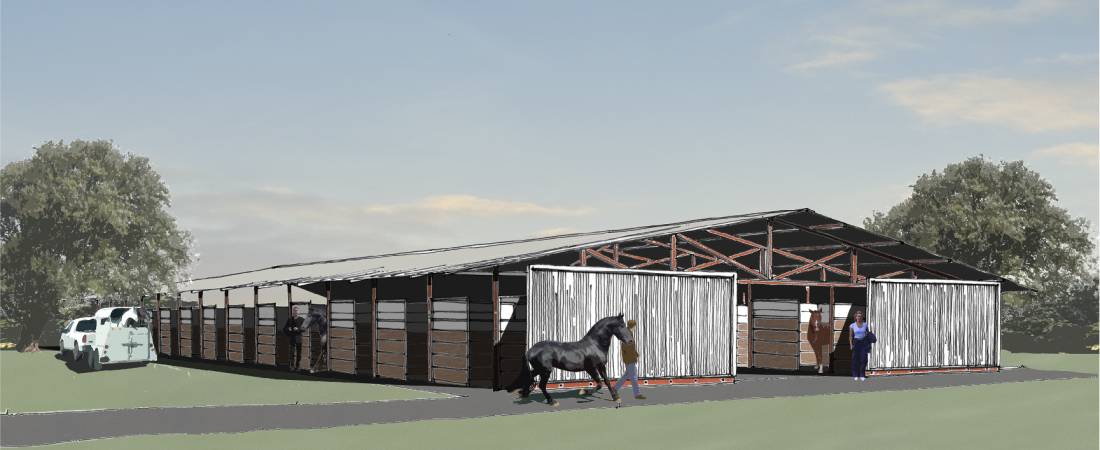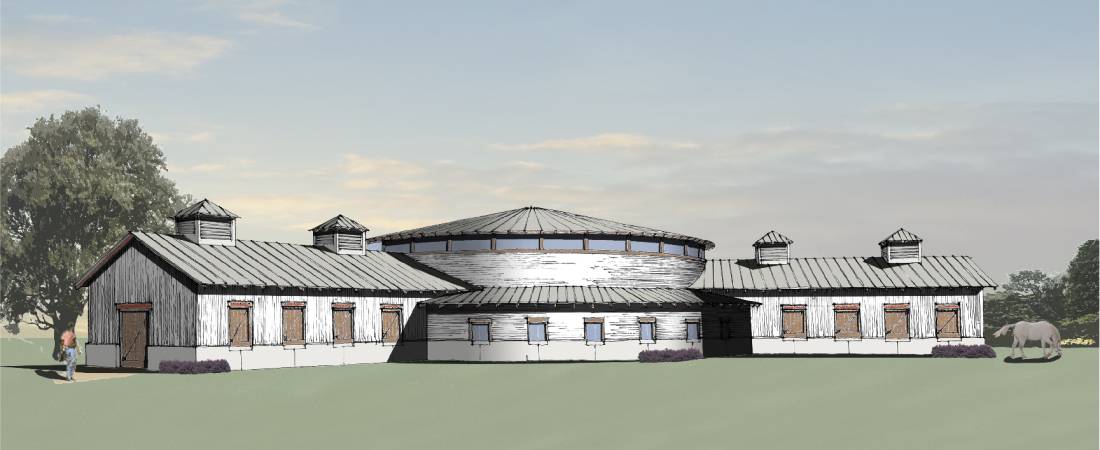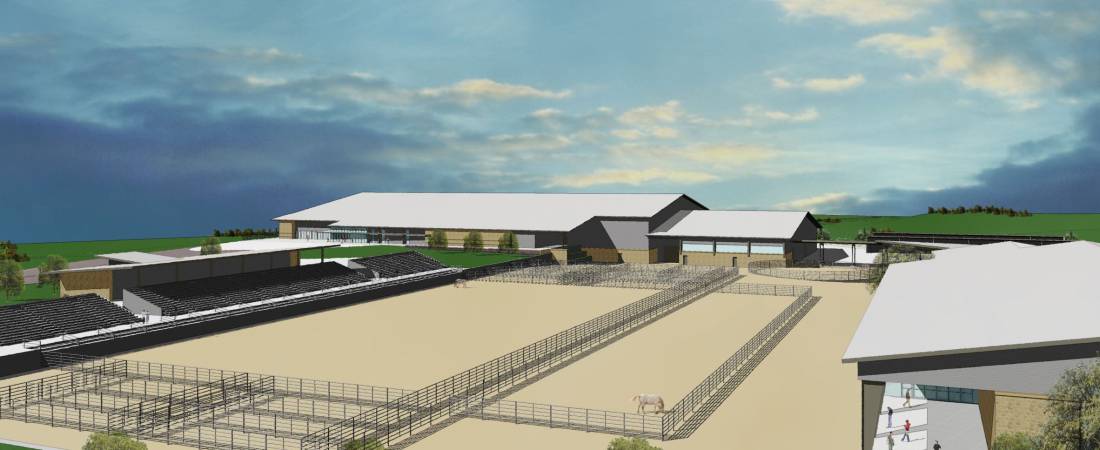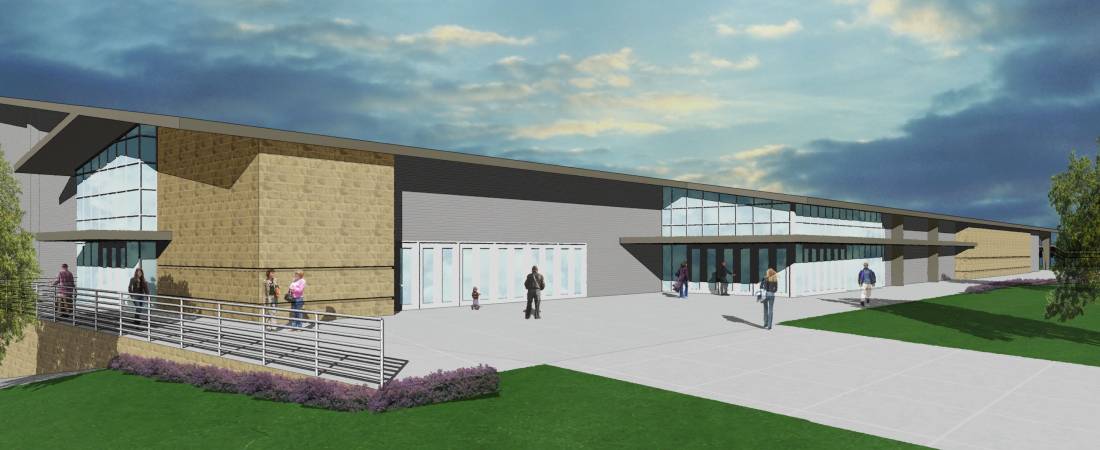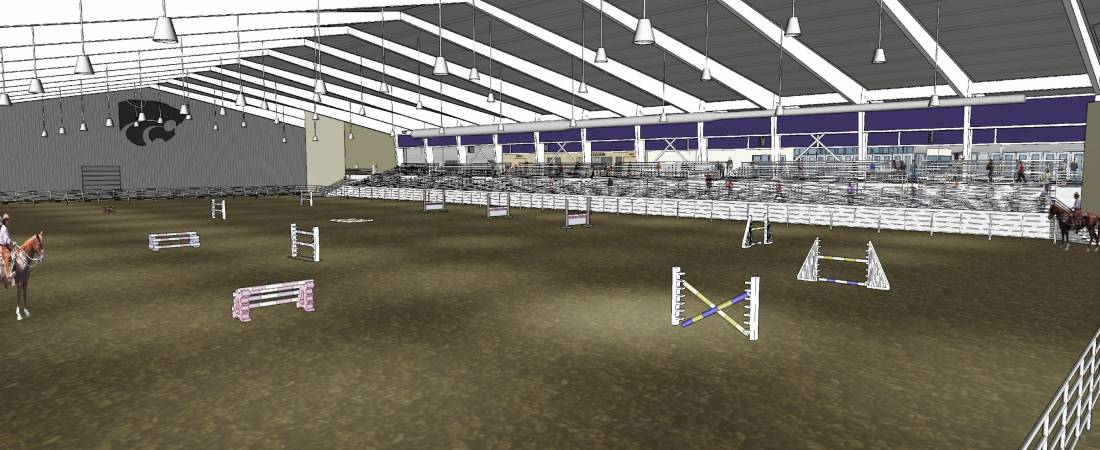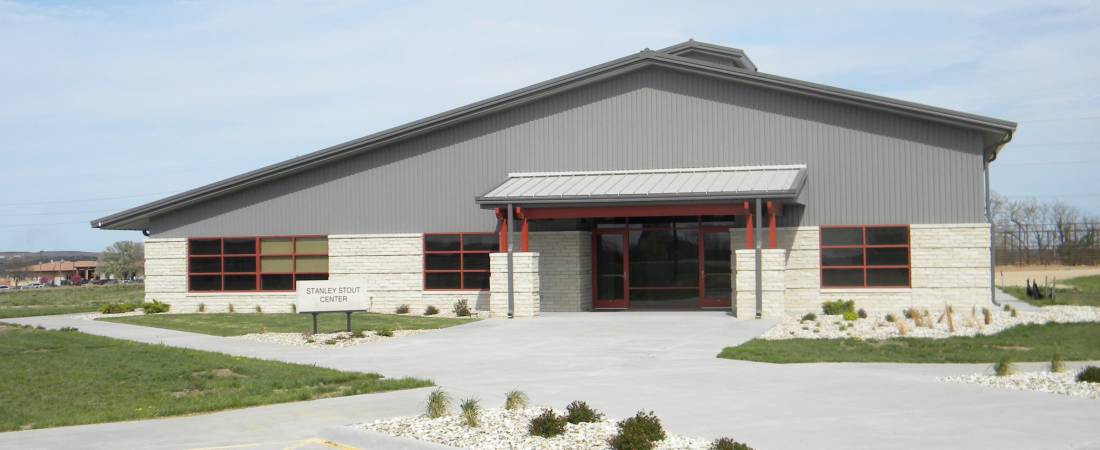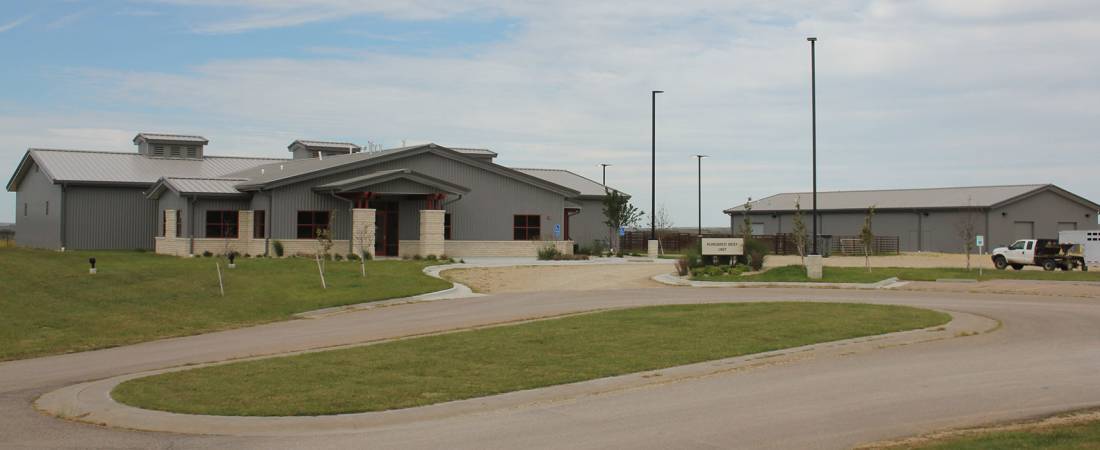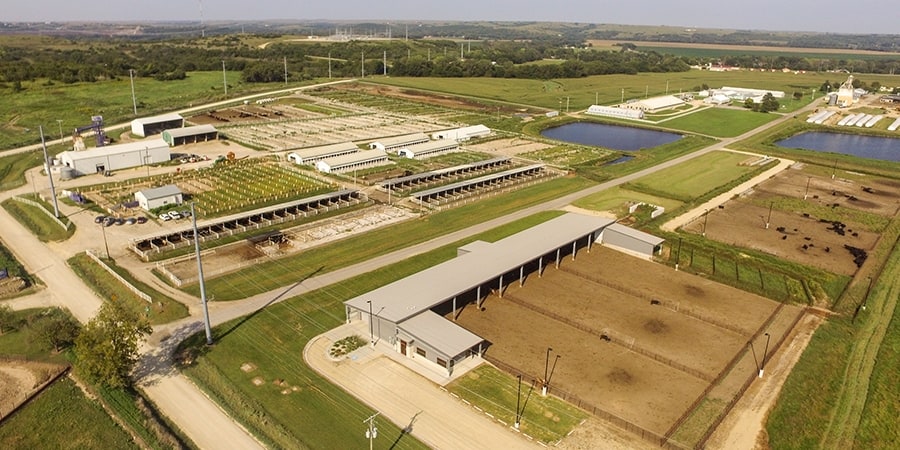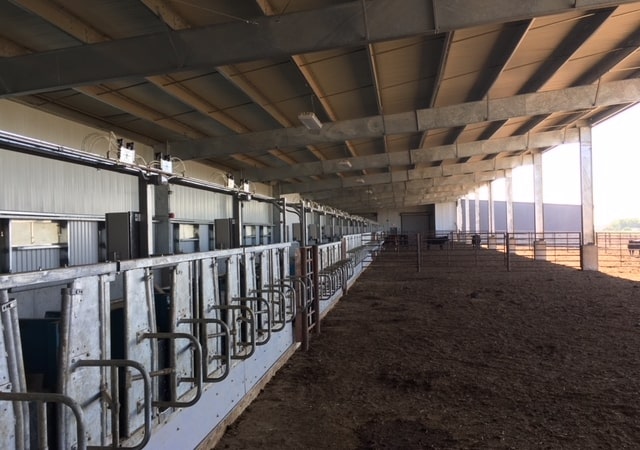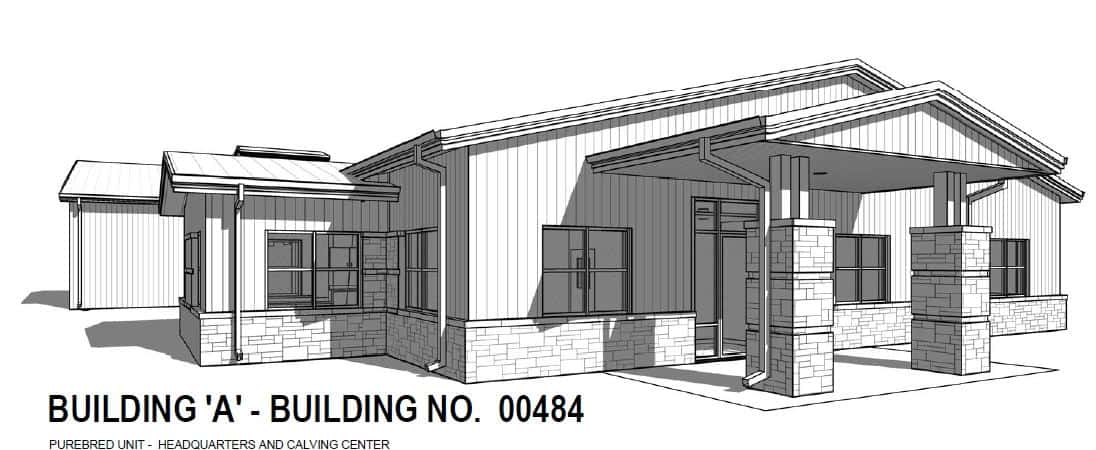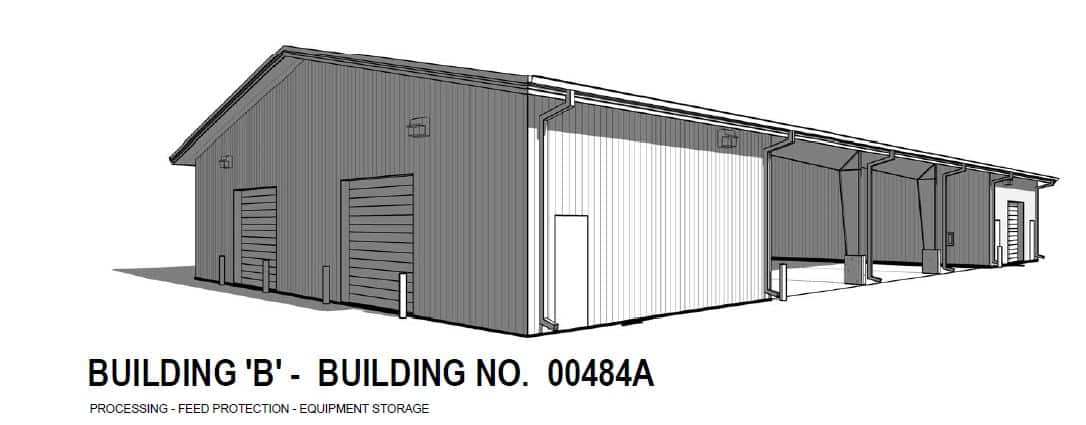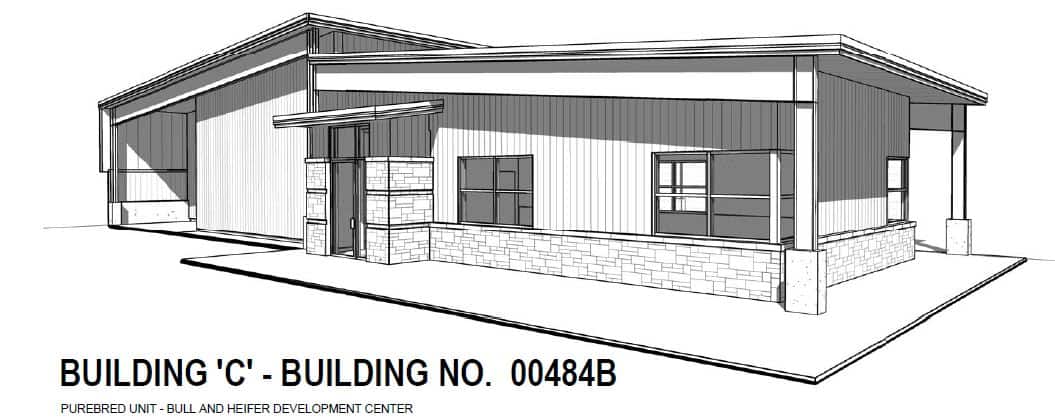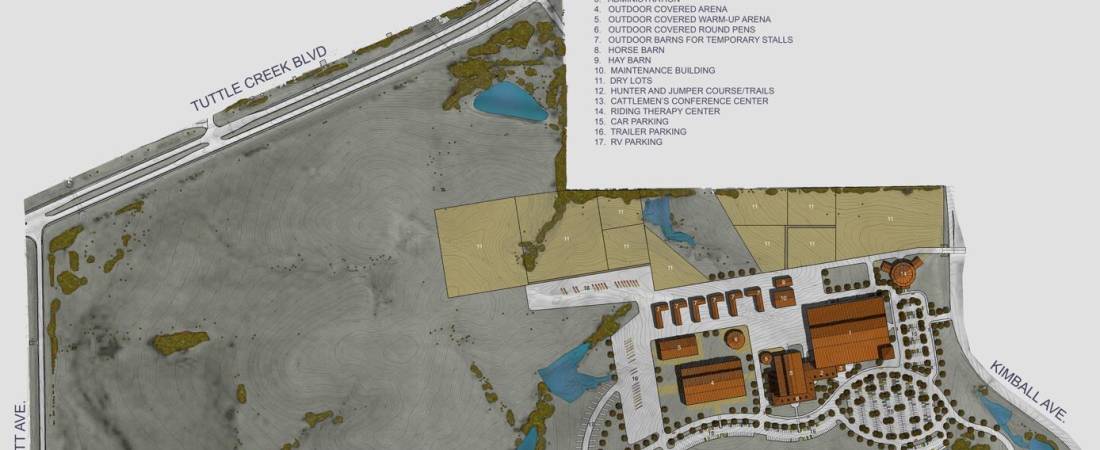Equine Education Master Plan:
Our preliminary master plan developed the overall program for the 250-acre Equine Education site and the architectural forms and character, exterior finish materials and color palette for the complex’s facilities. The plan provided an array of options for the use of the site with character sketches and 3D renderings to help with visualization of the site and buildings.
Phase II involved the construction of the main outdoor riding arena, 2,000 seat grandstand, two 60-horse pens with loafing shed and tack rooms, main entry drive and parking lot to accommodate spectators and active participants.
Stanley Stout Livestock Marketing Center:
As the site’s usage evolved, the Stanley Stout Livestock Marketing Center was completed. This 12,000 SF facility serves the Department of Animal Sciences and provides space for functions such as large animal sale auctions, conferences, banquets, educational classes, and an administrative center for the larger complex.
Purebred Beef Unit:
The next phase of the development saw Purebred Beef Unit completed. This included three new facilities: the Headquarters and Calving Center, Processing, and Feed Intake buildings. The Headquarters facility includes a two-bedroom apartment, office, and workroom space, along with a multi-purpose room with pull station, and a calving barn. The specialized processing and feed intake buildings includes technology and systems that enhances the research, testing and breeding capabilities, helping to make it one of the top programs in the country.

