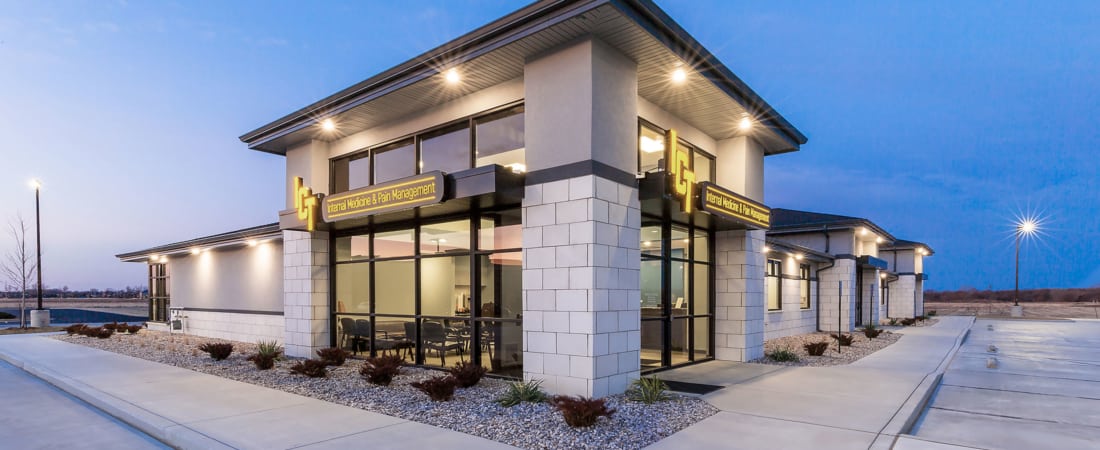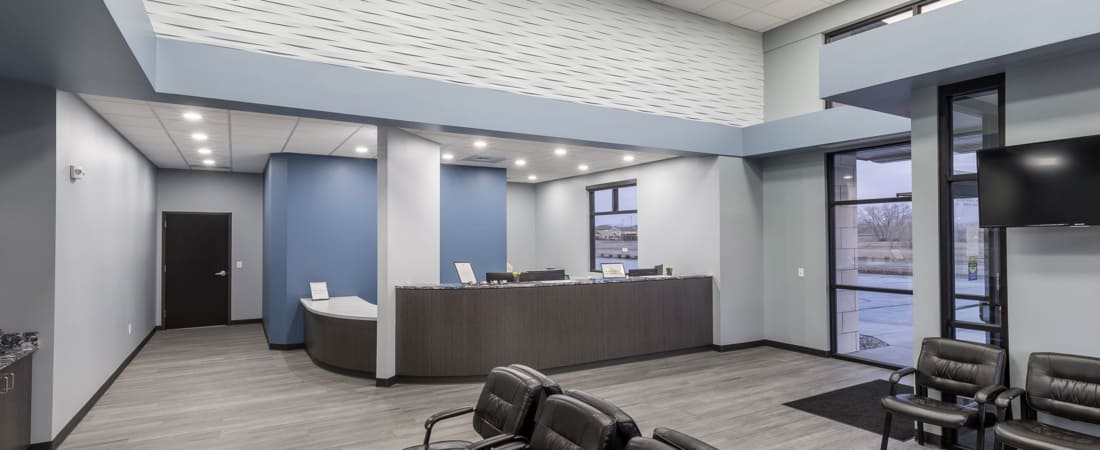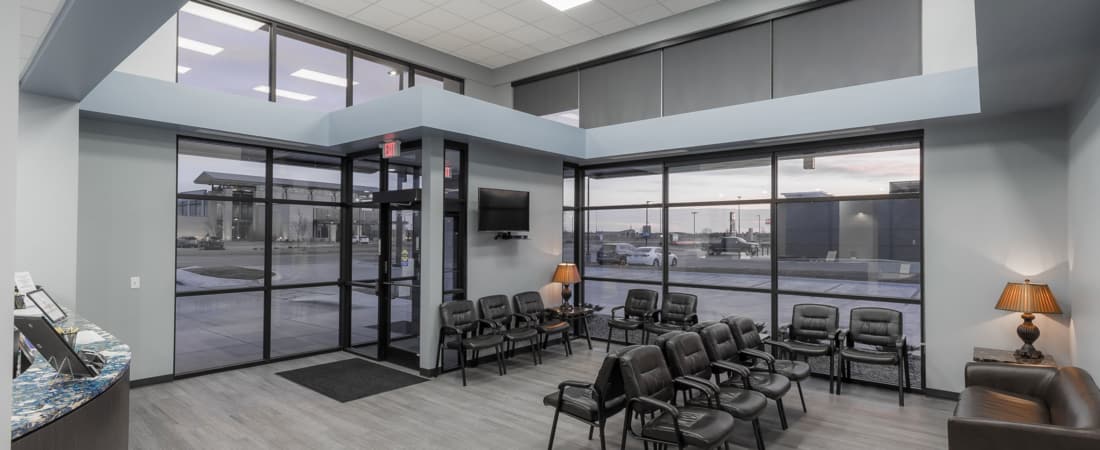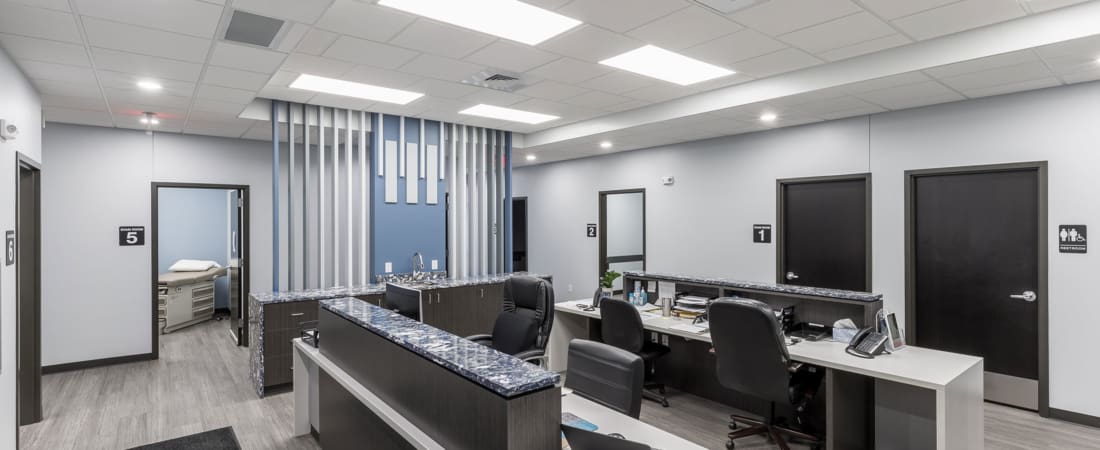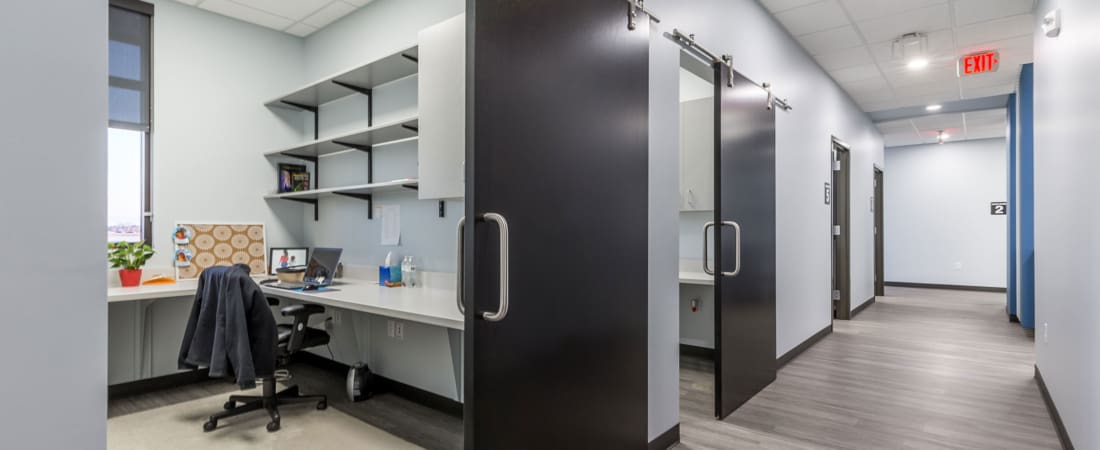Total Building Area: 10,250 sq ft ( 5,125 sq ft tenant space + 5,125 sq ft leasable space )
Scope: New construction of a single-story medical office building
Features:
- High-end finishes and lighting throughout
- Custom millwork
- Modern architectural details add texture to monochrome walls painted in soothing hues of blue
- Spacious, well-lit reception and waiting area
- Fully-equipped, comfortable exam rooms
- Sliding panel doors throughout
- Employee break room with kitchen amenities
Photography by Milt Mounts, Essential Images Photography

