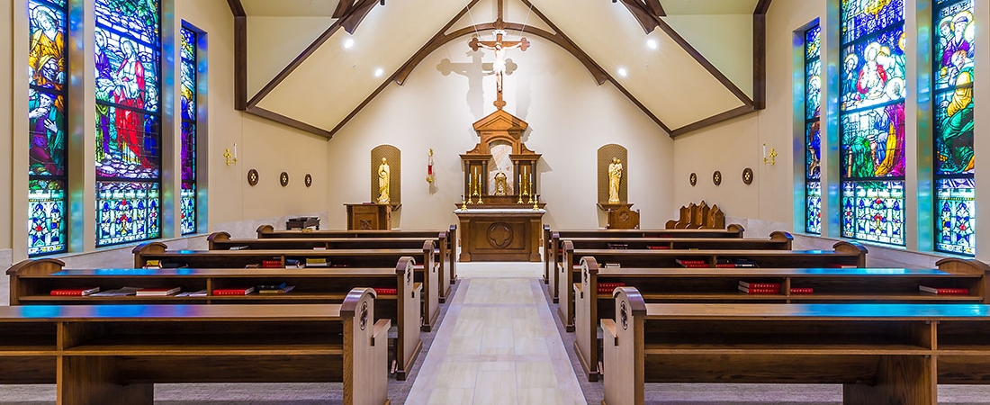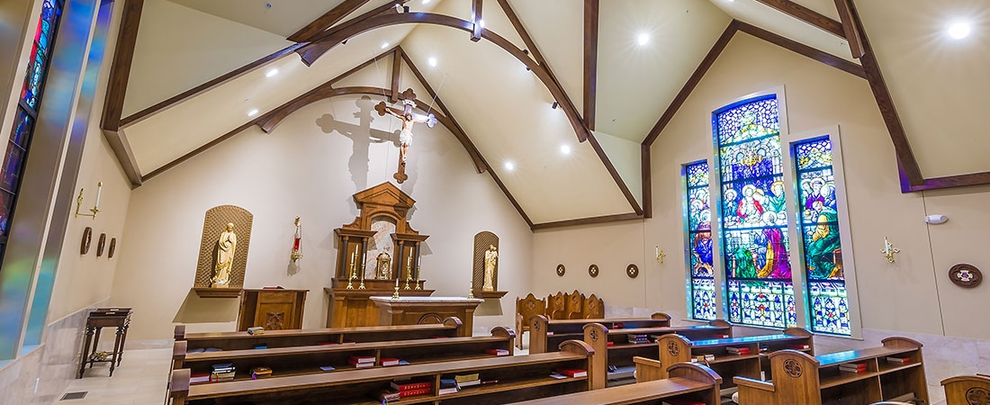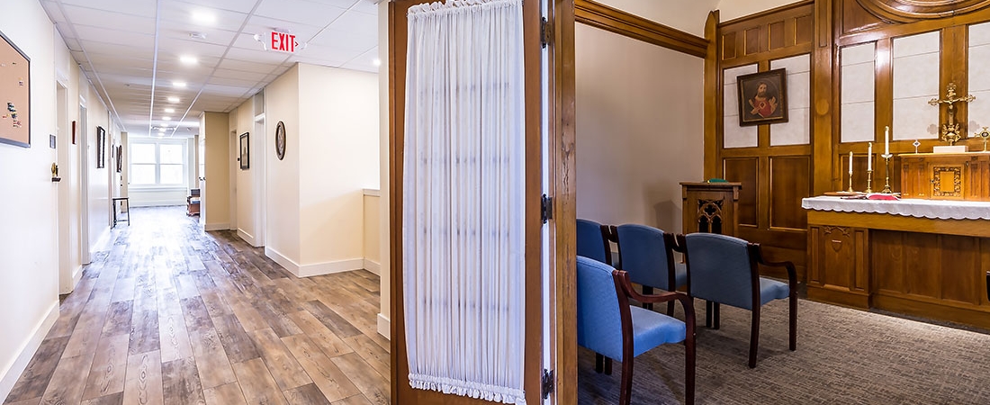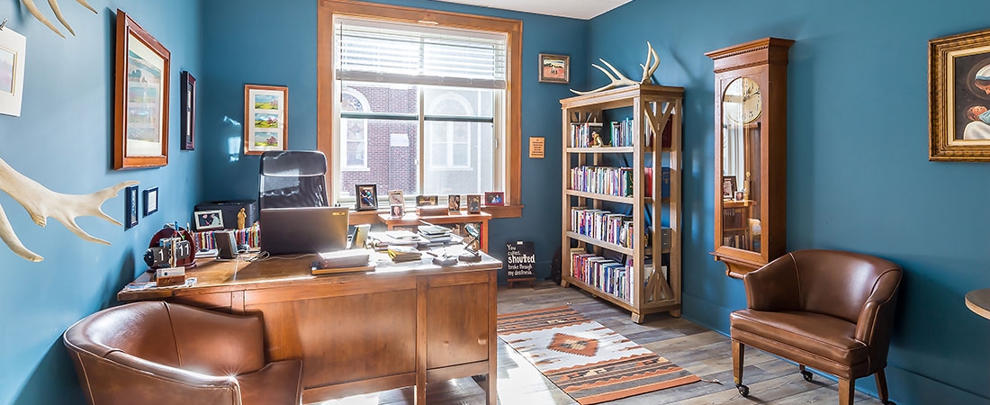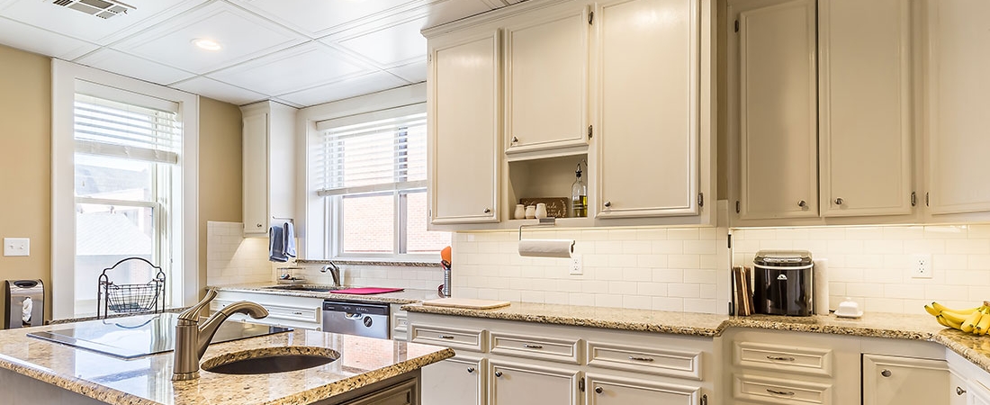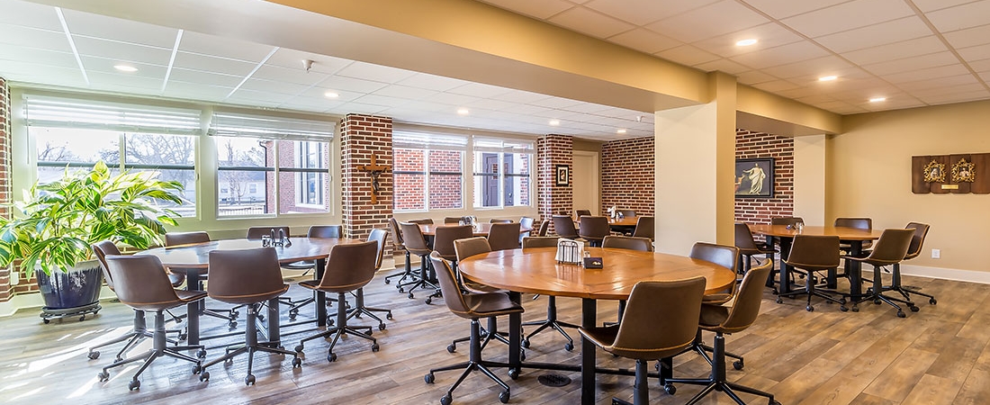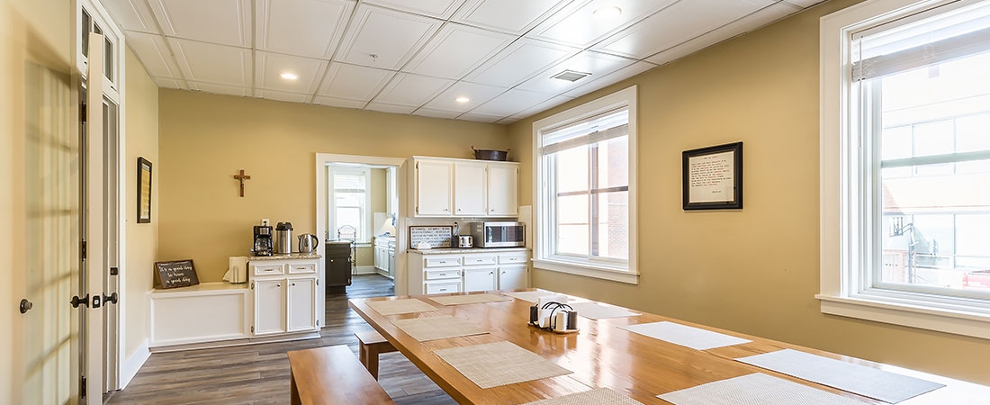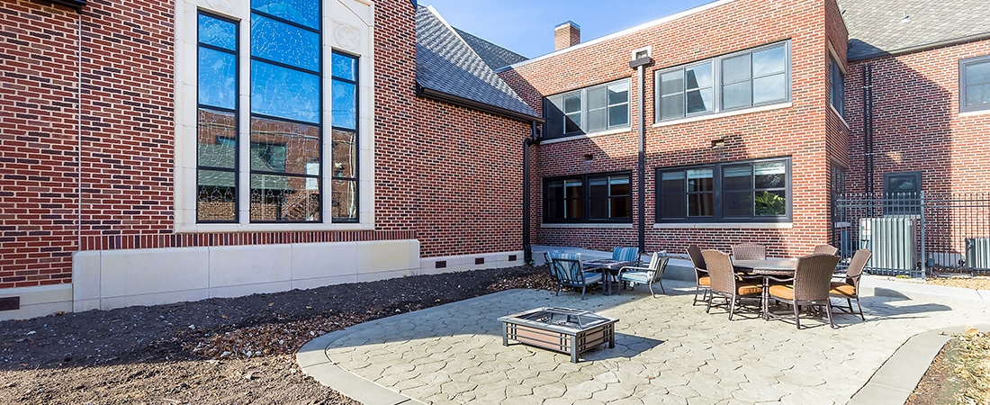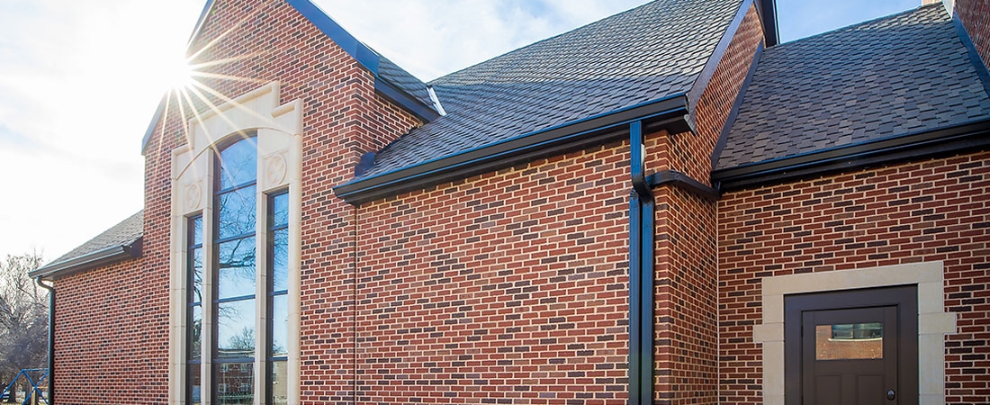Total Building Area: 1635 SF new build; 17,130 SF remodeled space; 1200 SF garage
Scope: New construction (wood and masonry) + Remodel of existing 2-story building
Features:
New facility chapel and worship space, including all-new furnishings
Historic stained-glass windows, salvaged and adapted from an abandoned New England church
Remodeled kitchen and dining area, designed to accommodate large gatherings

