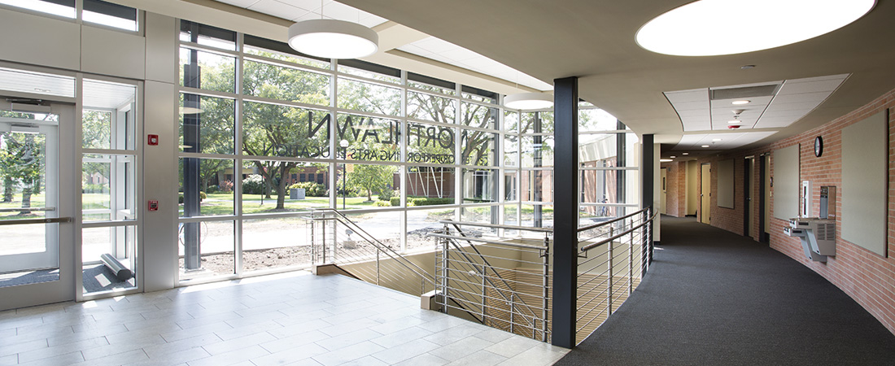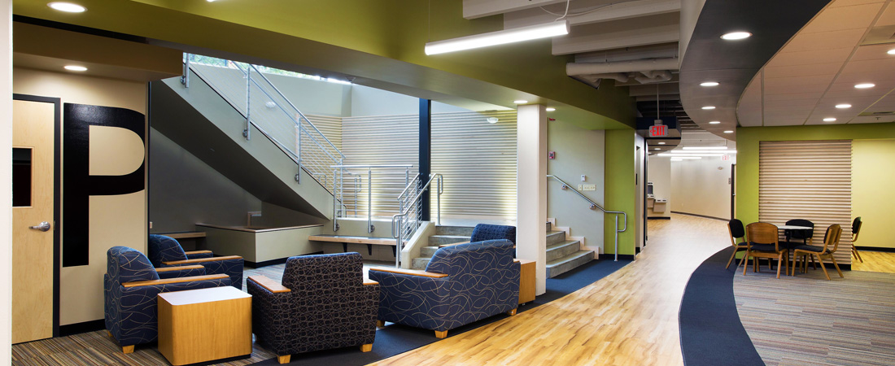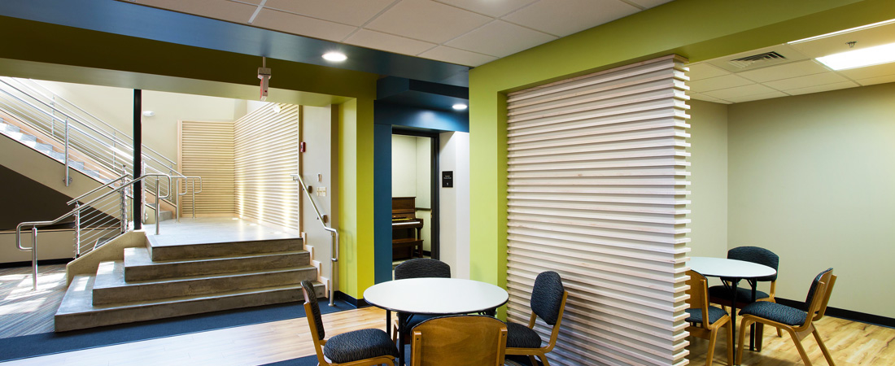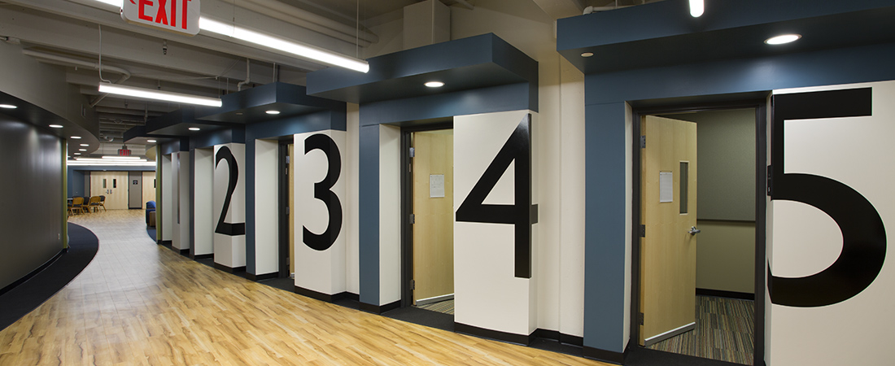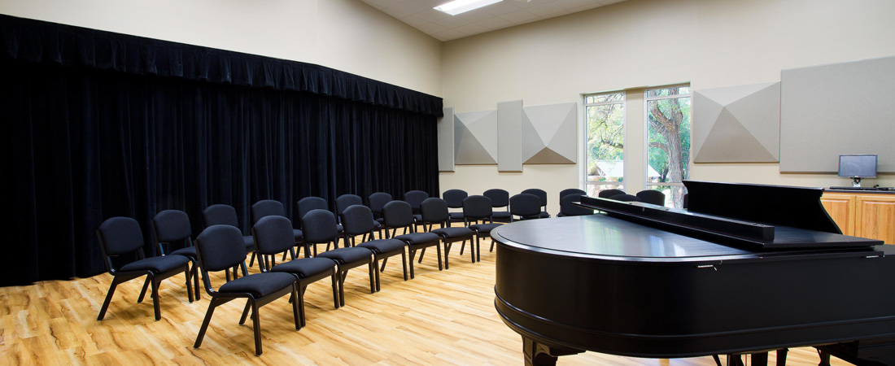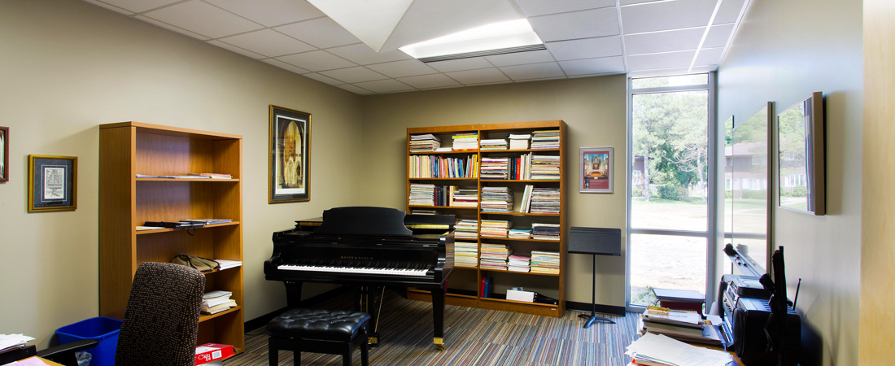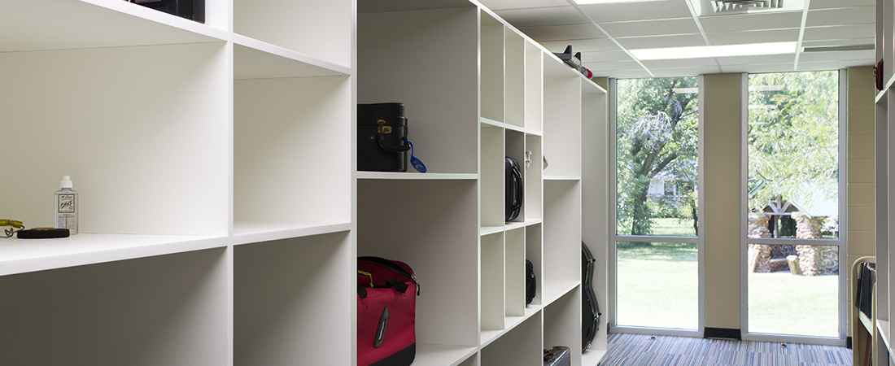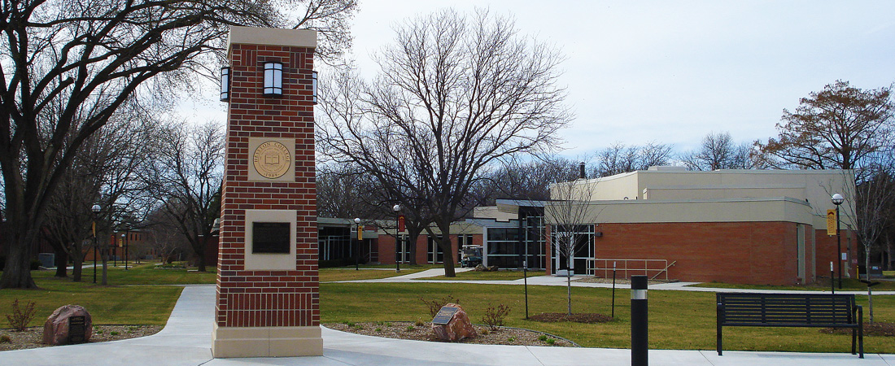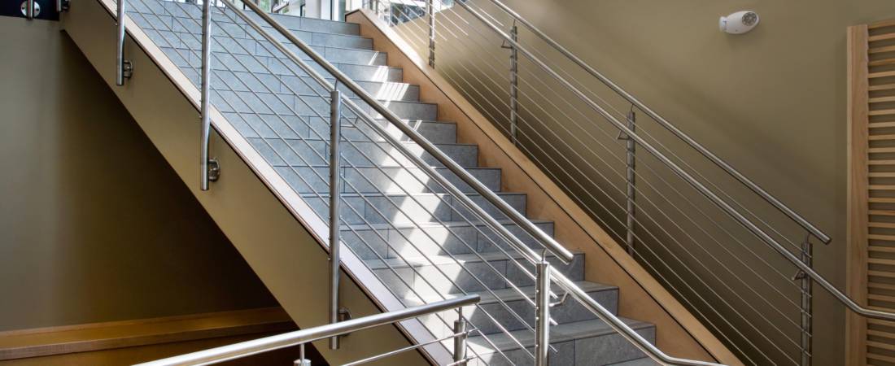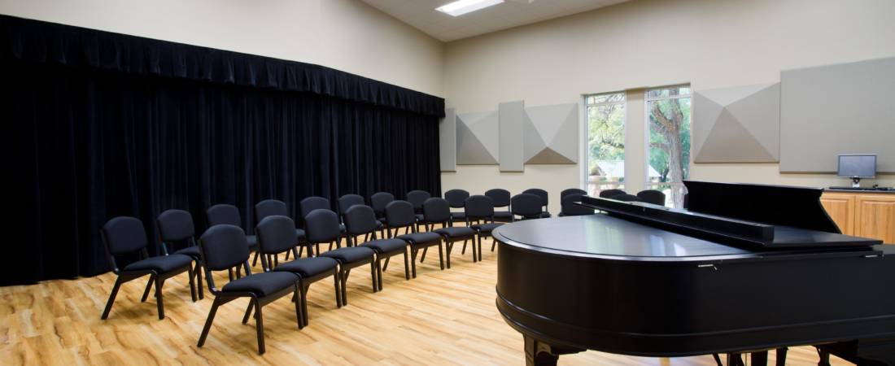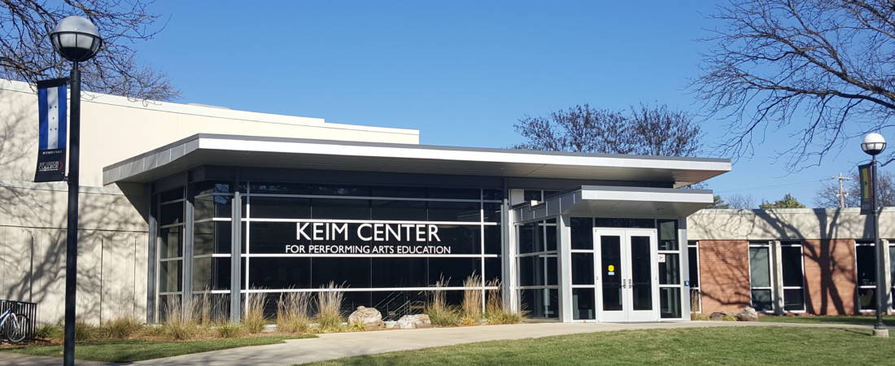Total Building Area: 21,000 SF
Scope: Interior remodel of two floors plus new entry lobby
Features:
New entry, lobby and decorative stairs to the lower level
Design compartmentalizes similar groups of spaces to aid in sound isolation
Acoustical treatments in the teaching spaces, theater and practice rooms
Fully-finished spaces in lower level includes a classroom, worship area, and practice rooms
Student lounge with vending
Theater support spaces and storage

