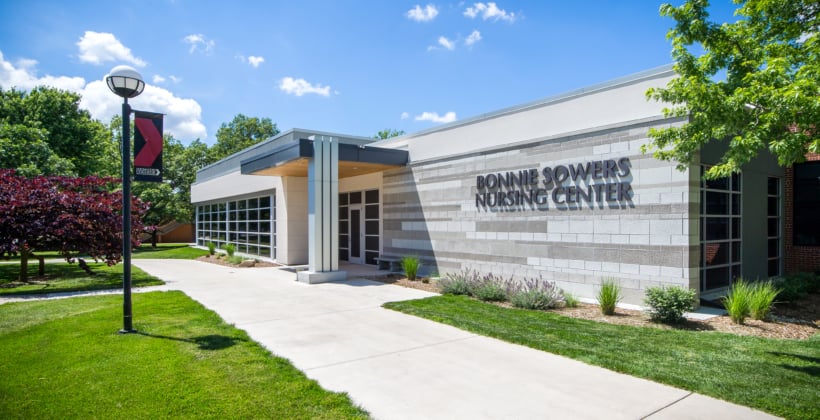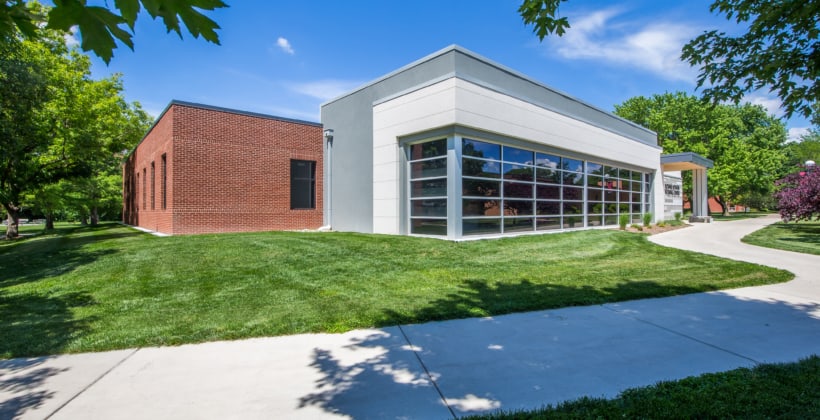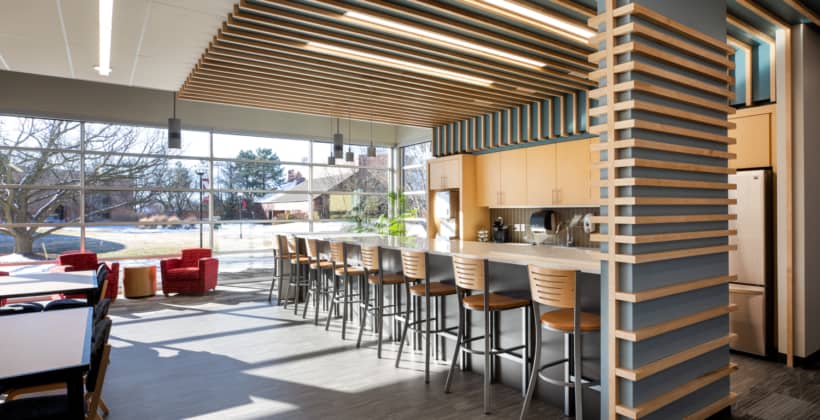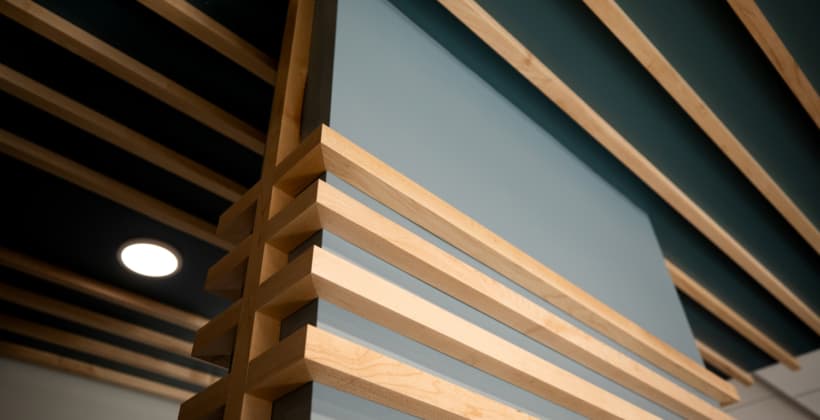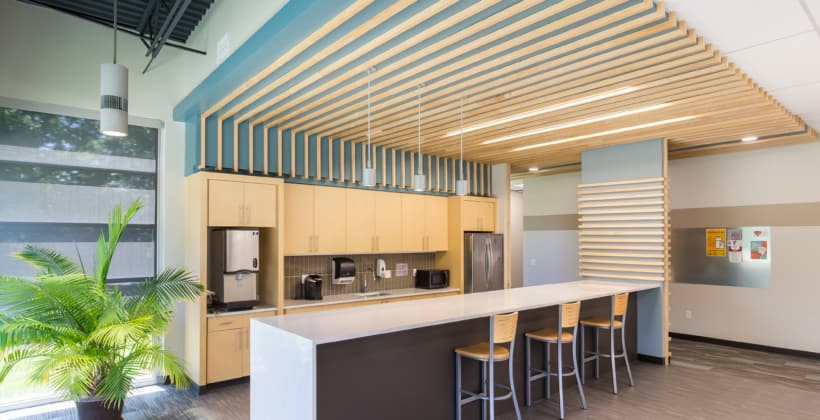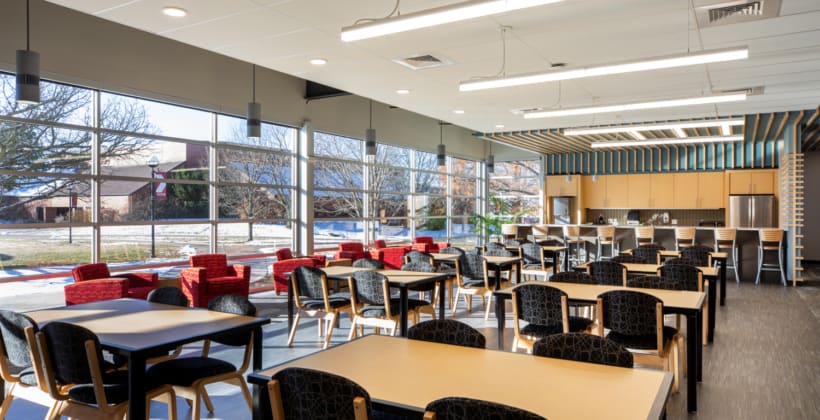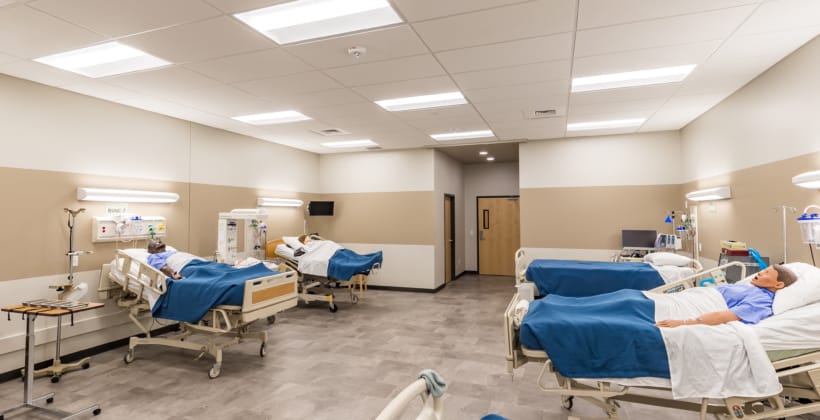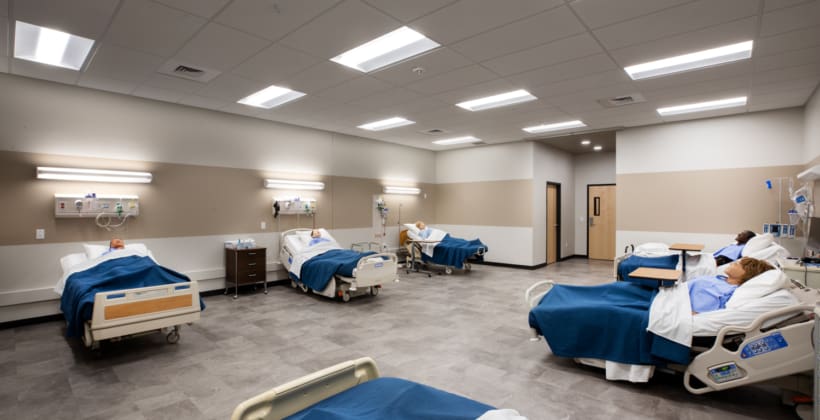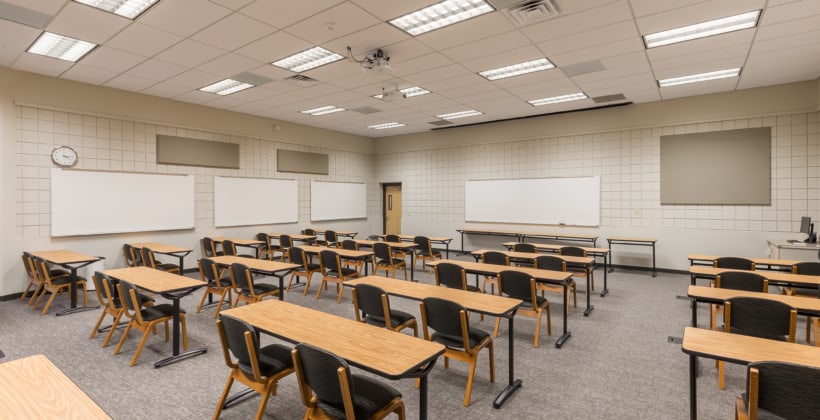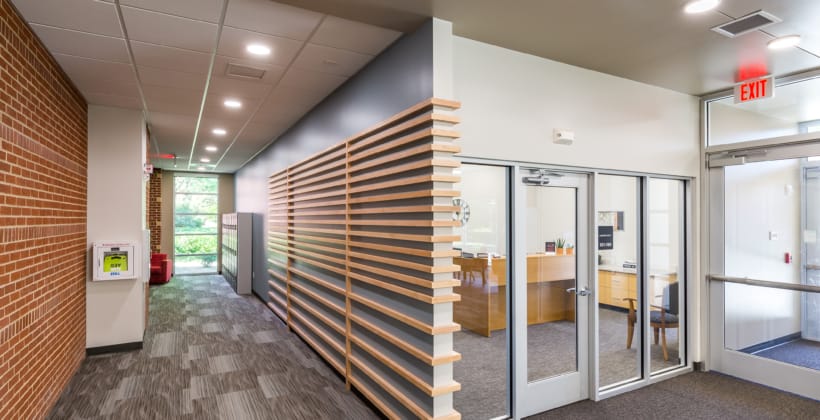Architectural services for office, classrooms, student lounge and simulation labs addition and renovation. Spaces included multiple labs, classrooms, lecture spaces, offices, workrooms, restrooms, utility spaces and study/gathering areas. The building was feeling very worn out and gloomy, which called for dramatic higher education renovations, multi-use spaces, and enhanced student usability.
Size: 12,000 SF.
Time: 2015-2019

