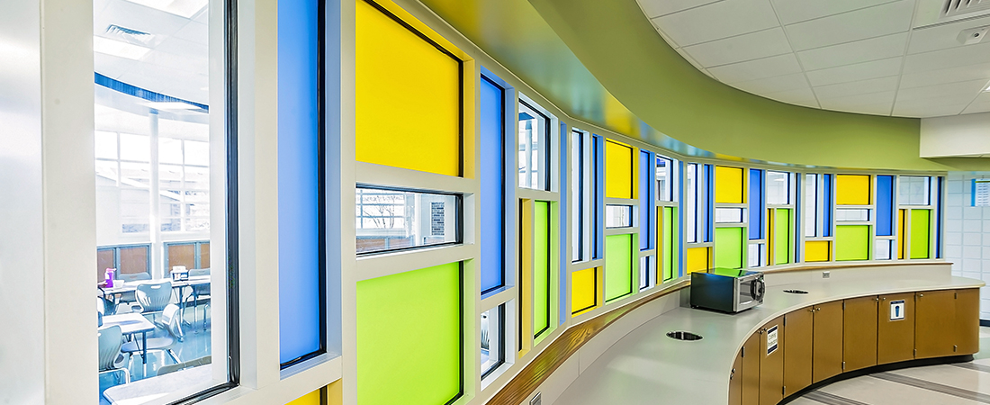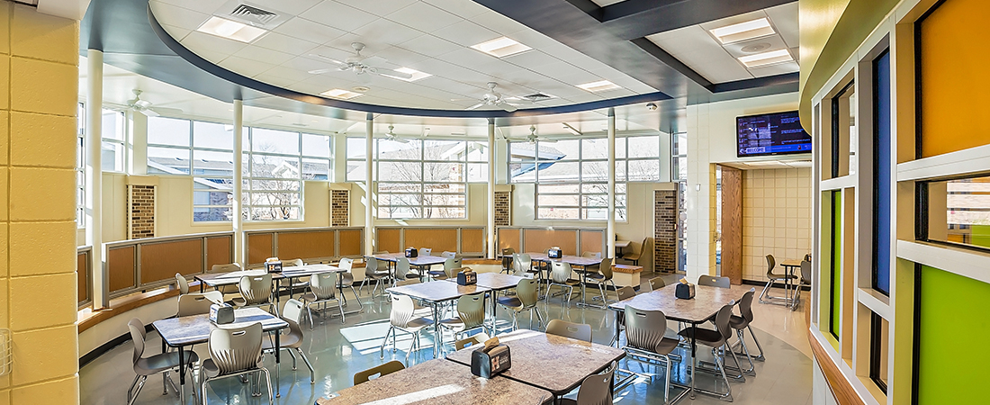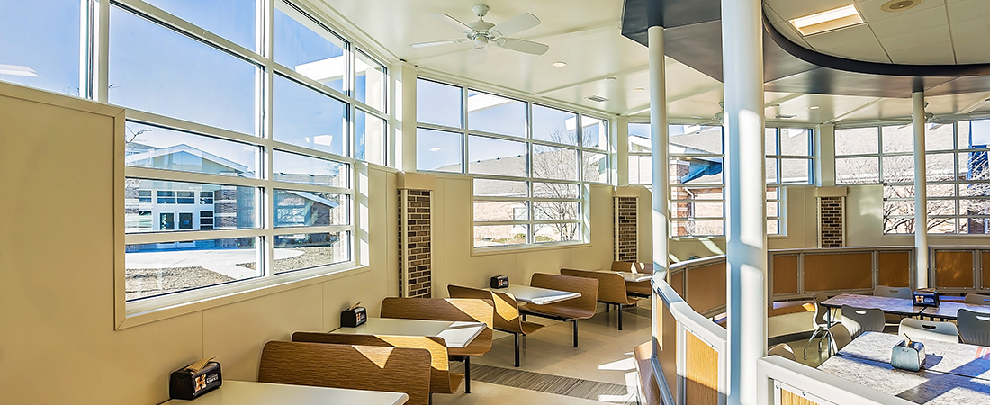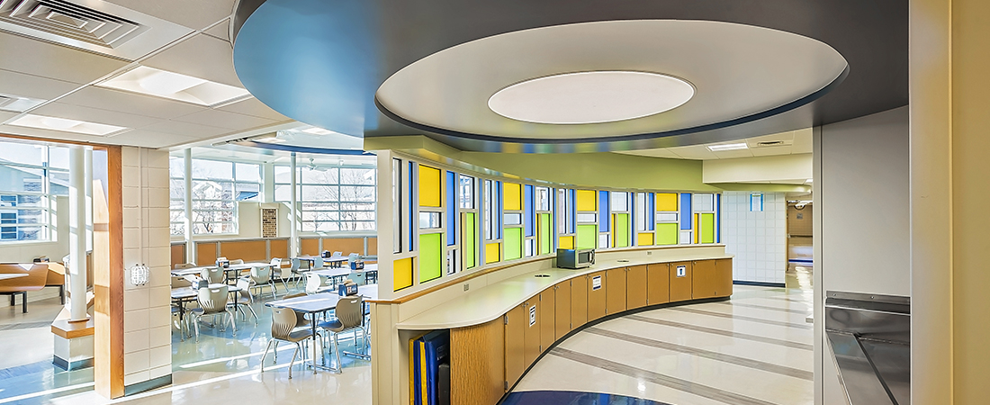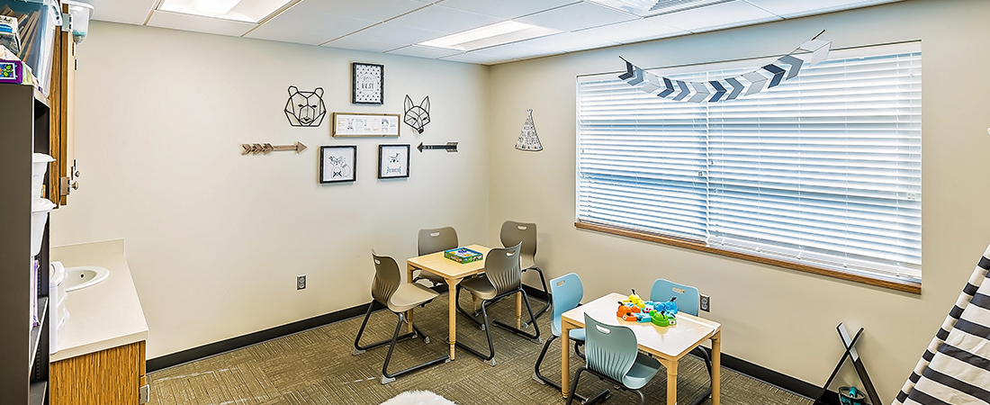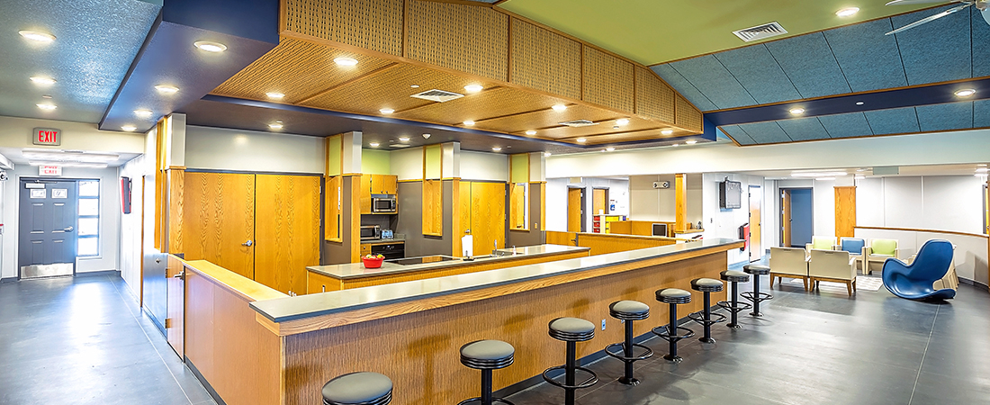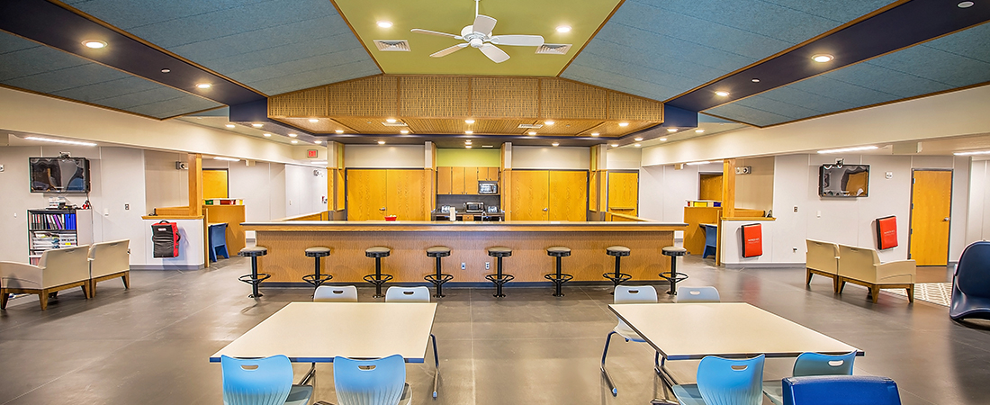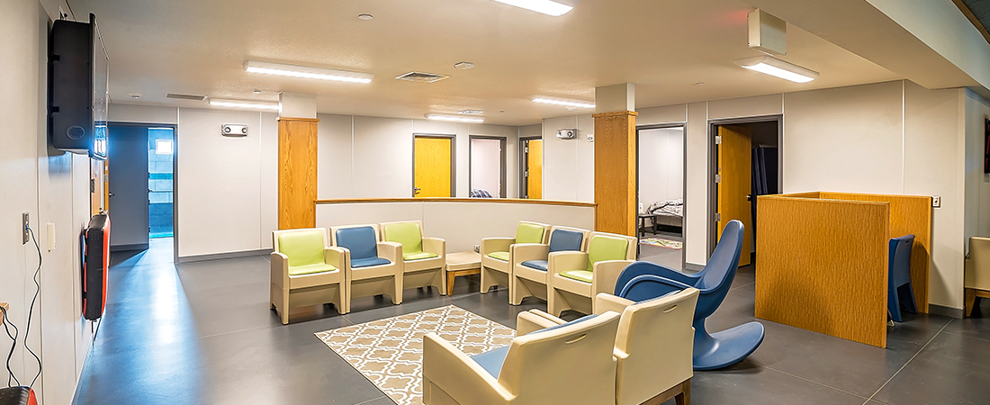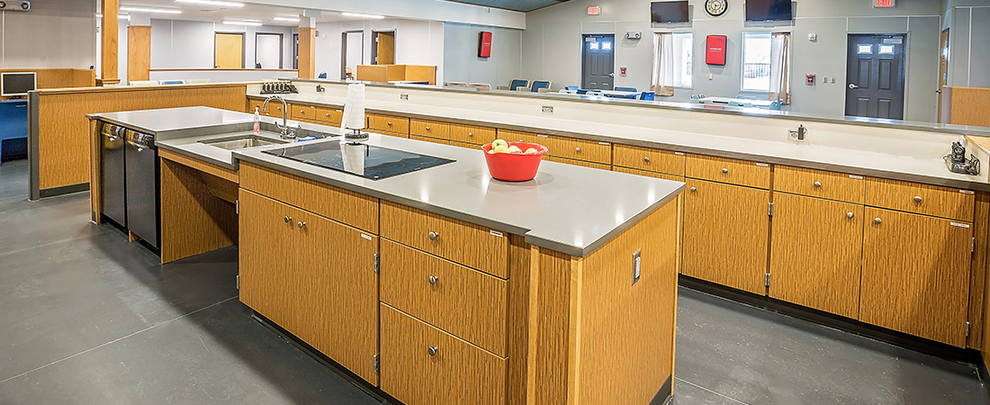Total Building Area: 2,070 SF (Cafeteria), 4,735 SF (Pediatric), 9,162 SF (Group Home)
Scope: Phase 1 of Heartspring Master Plan
Features:
Renovation of the existing cafeteria, addition of a pediatrics wing including offices and observation & seclusion rooms, and the addition of a 12-person group home.

